Our work reflects our Client’s personal wishes and spans a variety of styles, locations and project types, examples of which are showcased below.
This is just a small selection of our work, should you wish to discuss a project with us, we will take care and enjoy capturing each part of your brief and ensure the designs are tailored to reflect this. We will be very pleased to hear from you and please do contact us on +44(0)1932 576 445 or email design@thelandccompany.com
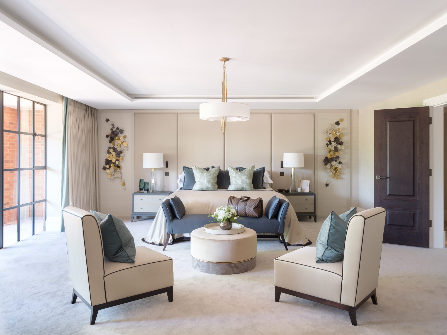
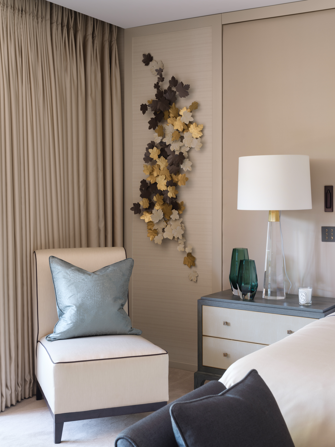
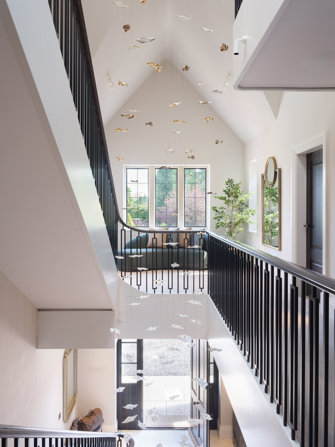
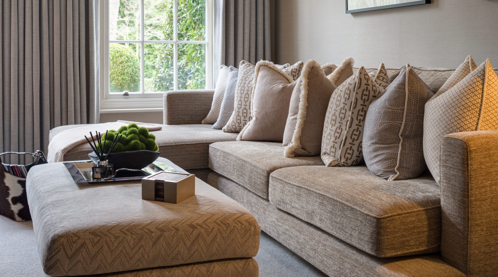
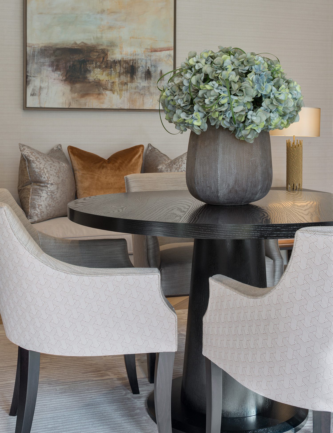
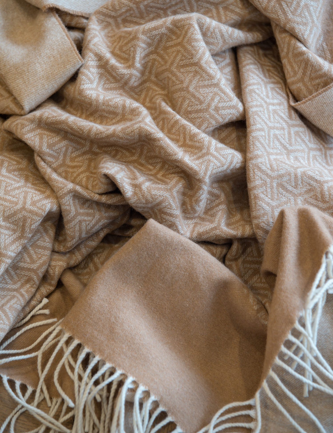
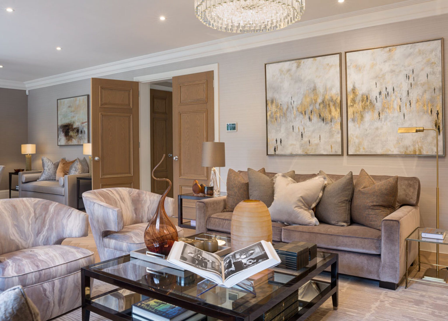
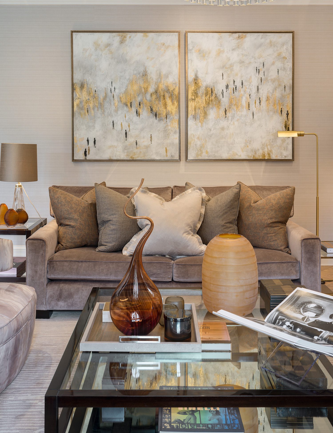
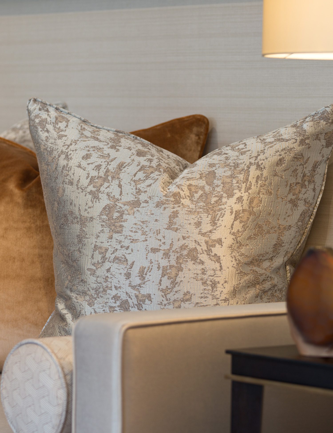
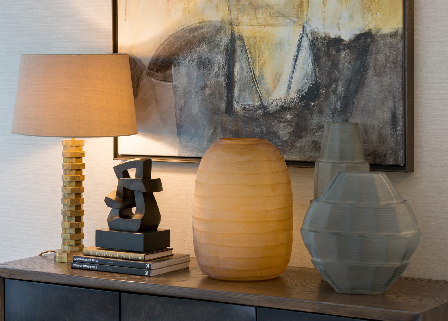
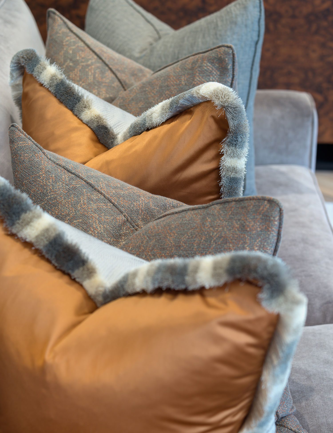
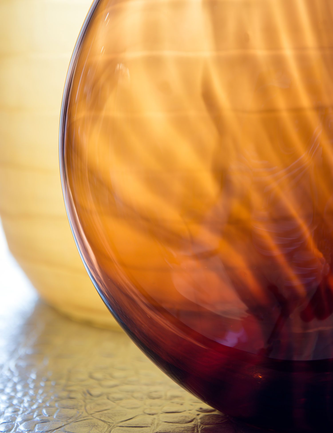
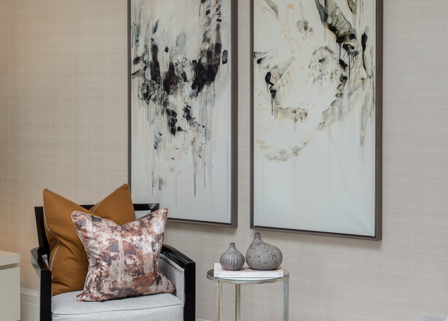
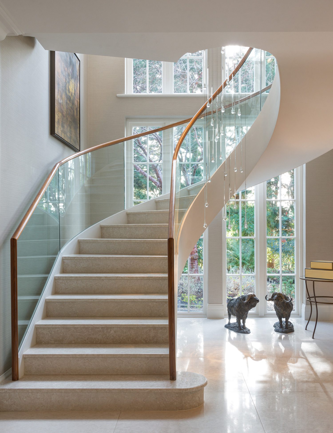
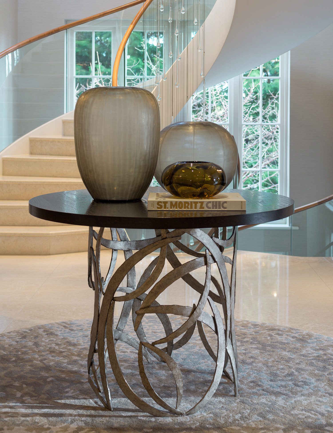
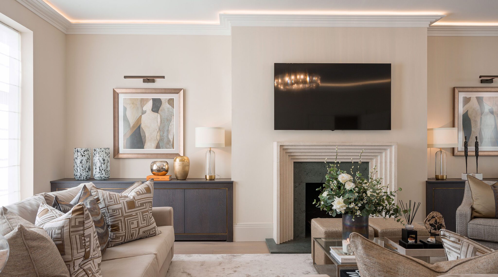
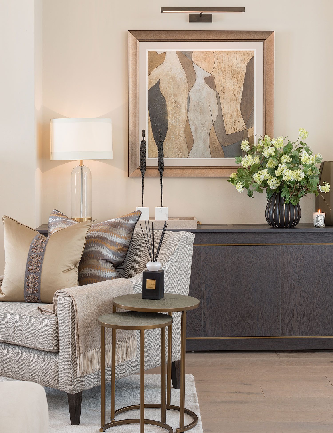
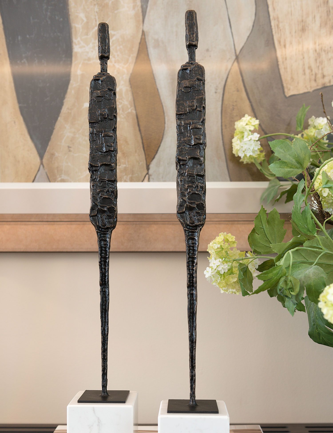
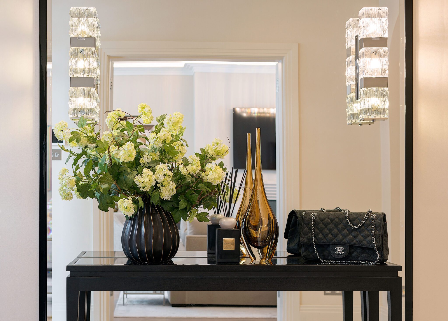
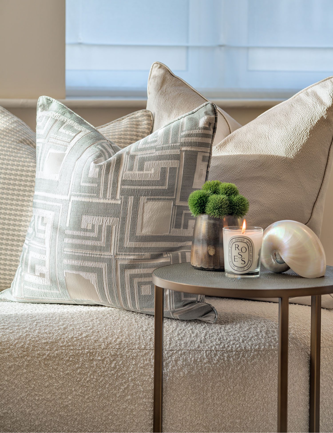
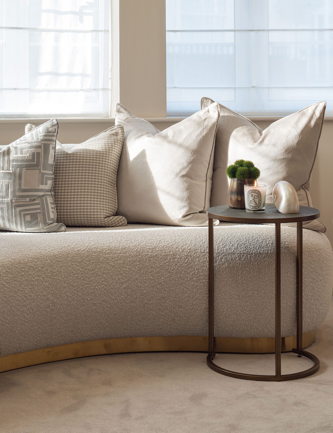
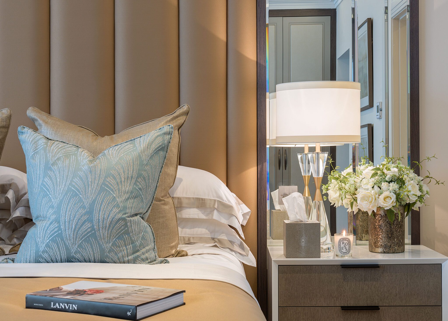
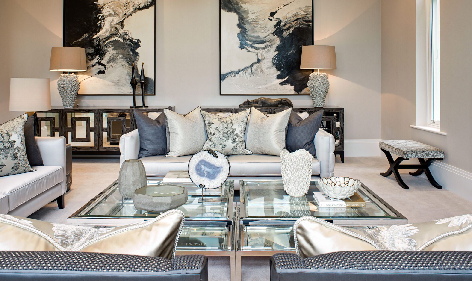
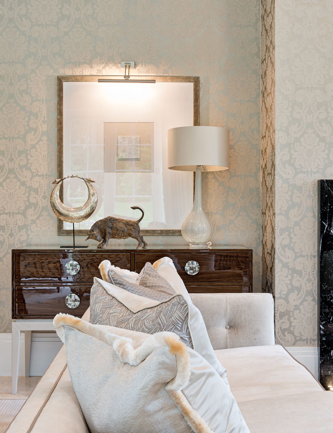
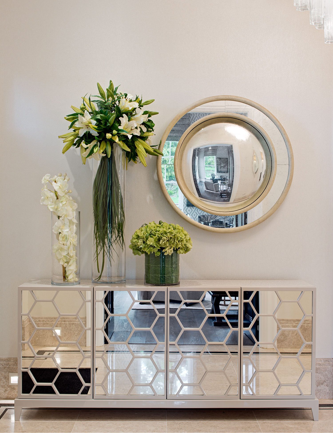
The Grand Entrance showcasing a 12 metre tiered glass chandelier. A luxurious polished marble floor with double banding detail leading to an elegant staircase.
Two bespoke upholstered satin chairs in a soft champagne frame the chandelier and provide a stunning backdrop to the beautiful Hall.
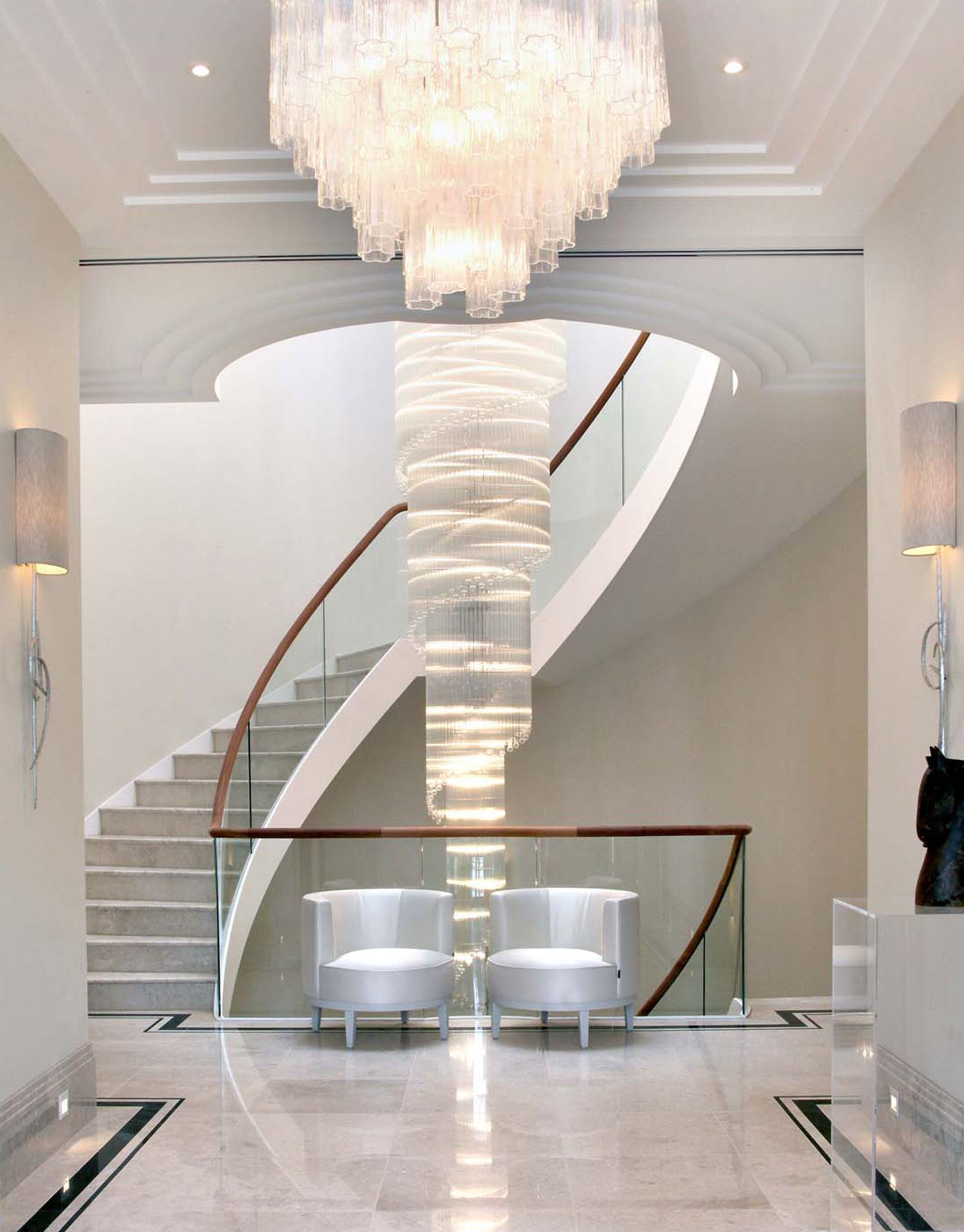
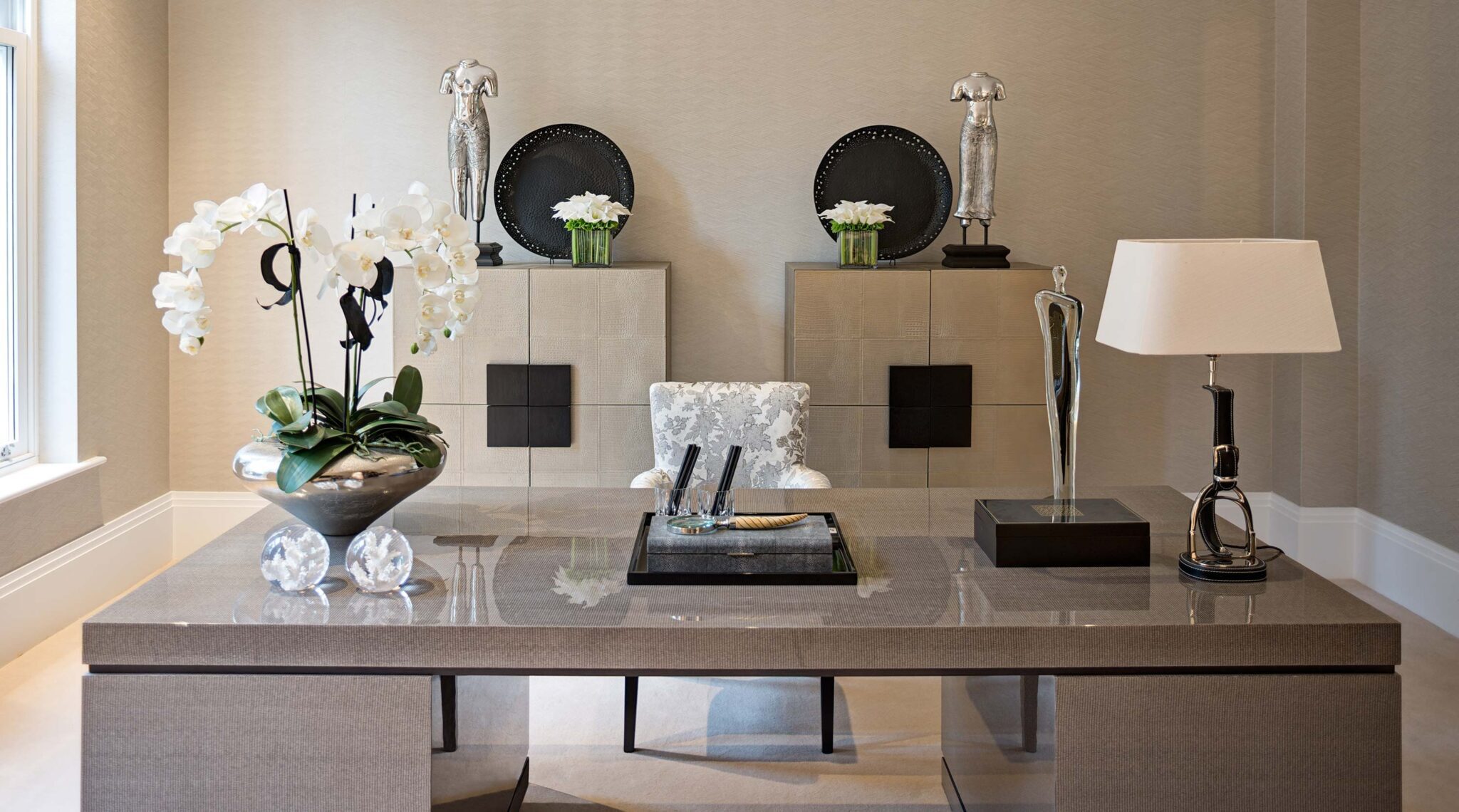
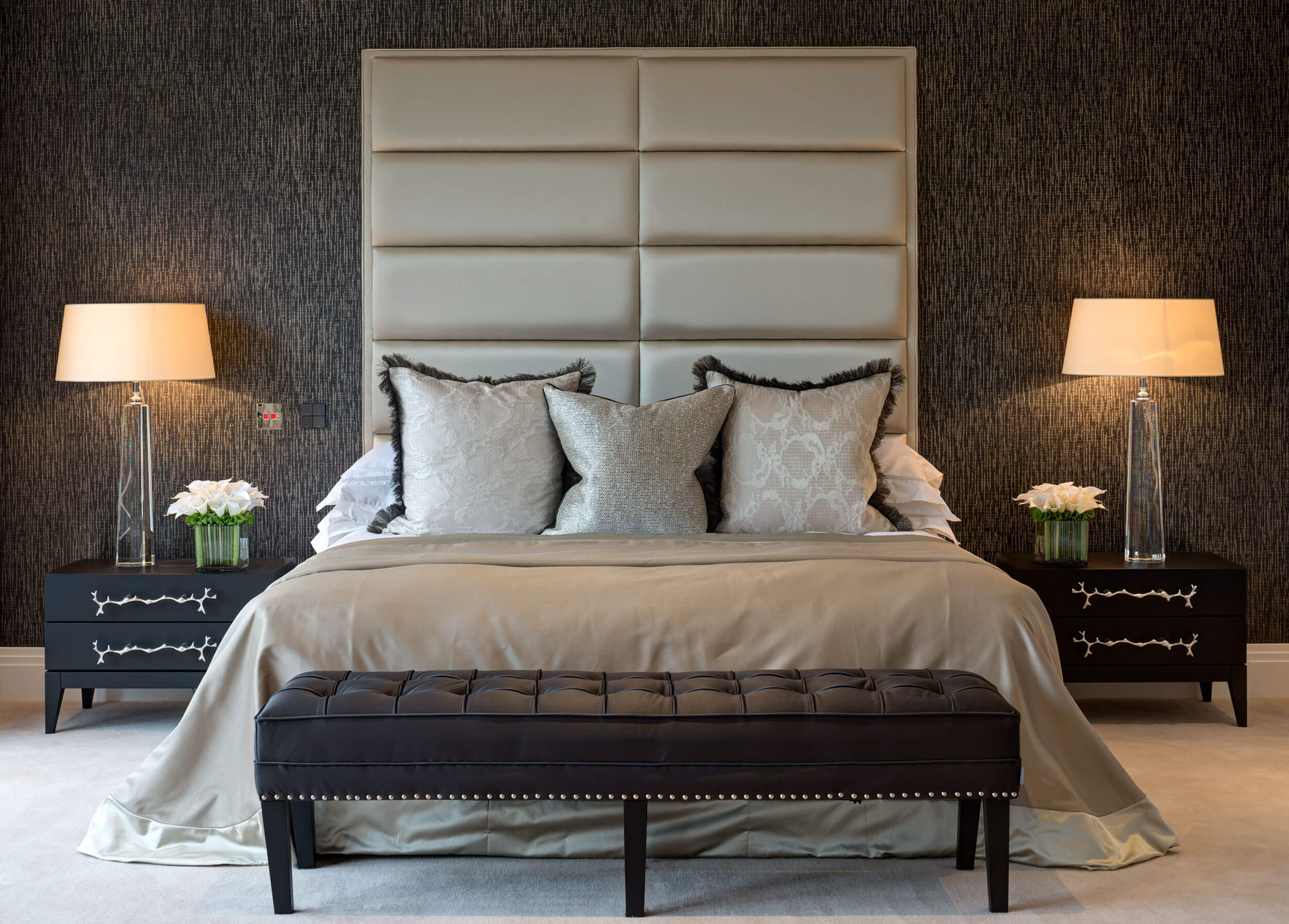
The Master Bedroom in deep ash grey and champagne colours. A satin panelled headboard with lacquered frame provides an impressive backdrop for the bed. A bespoke bed throw and handmade embroidered cushions provide a luxurious dressing.
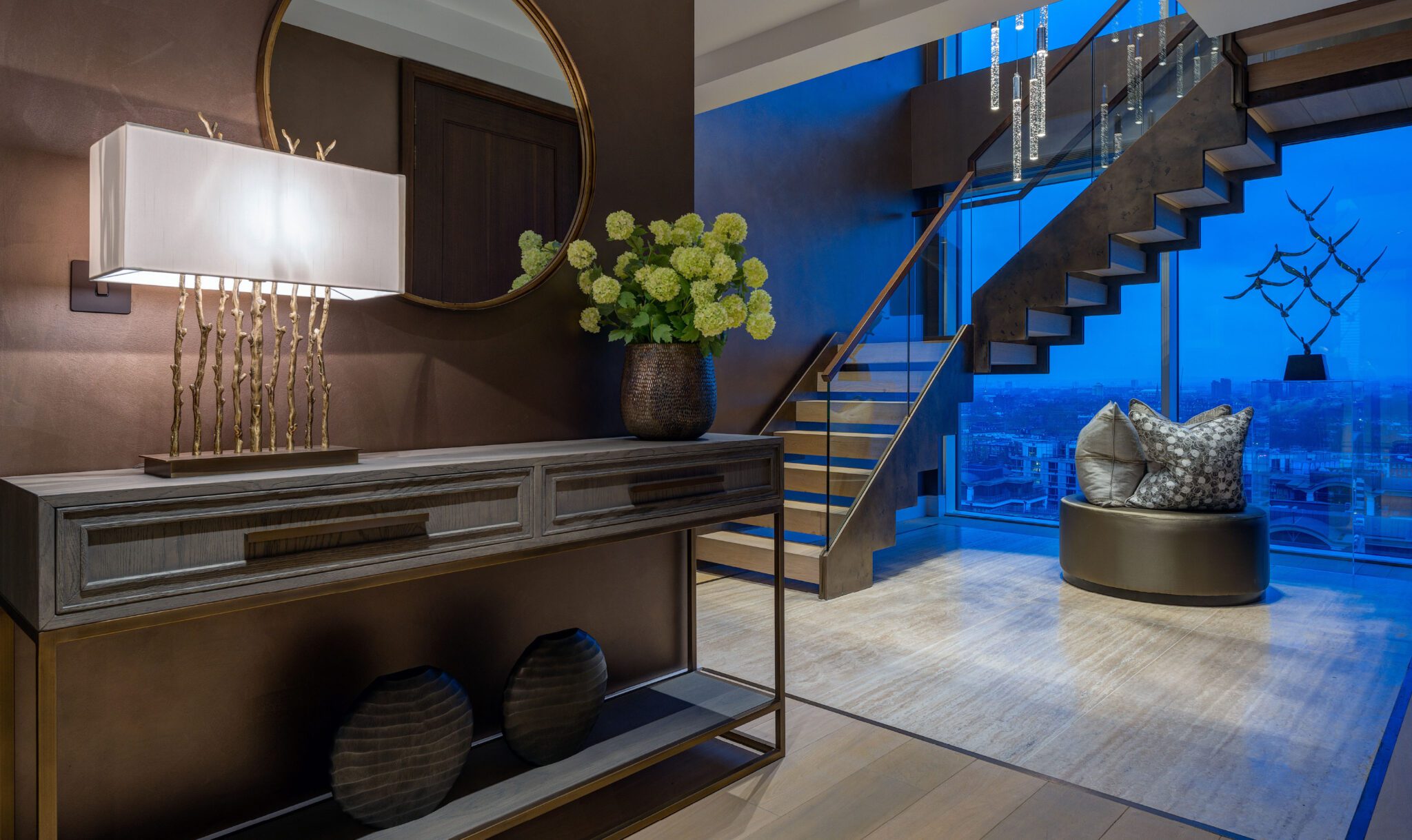
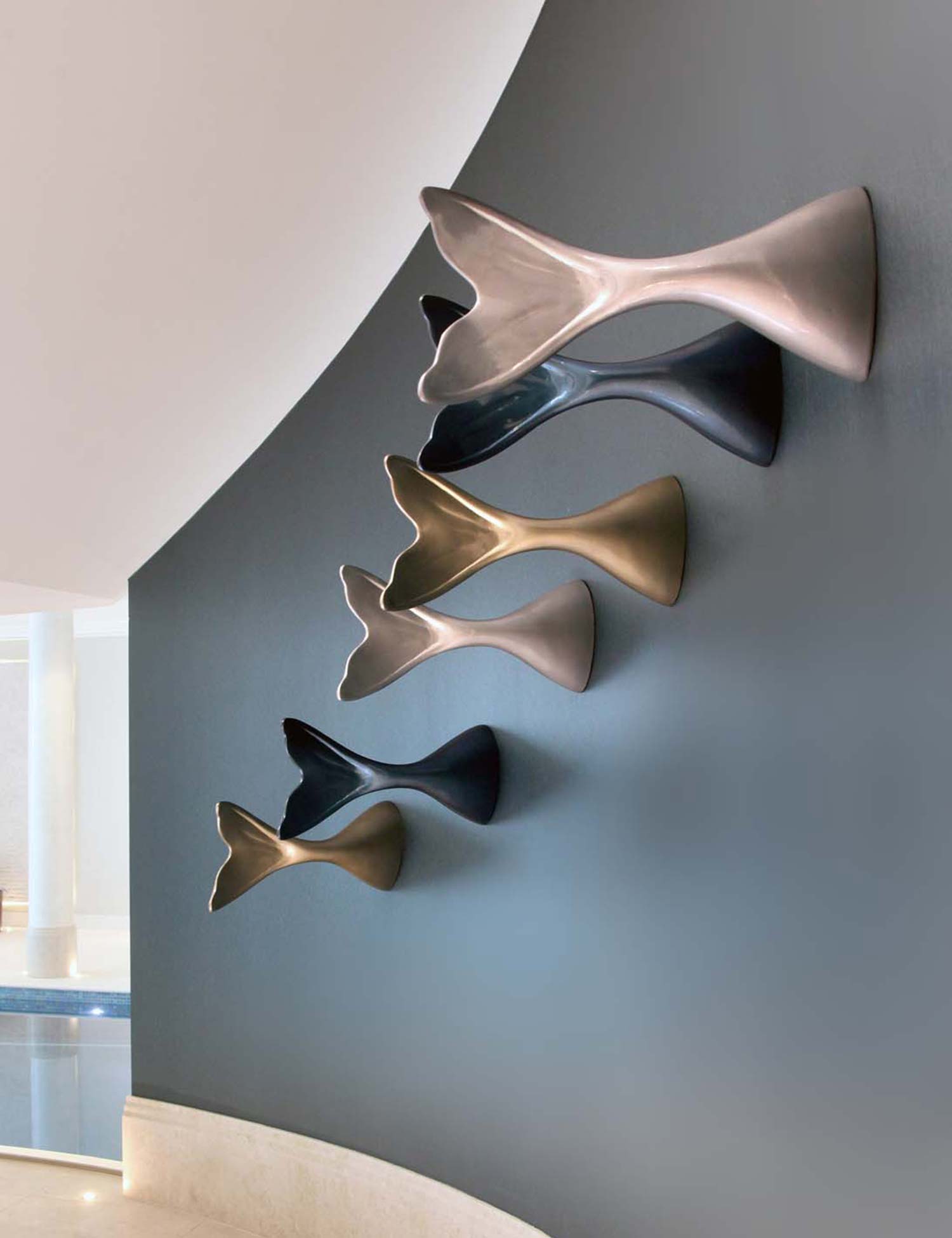
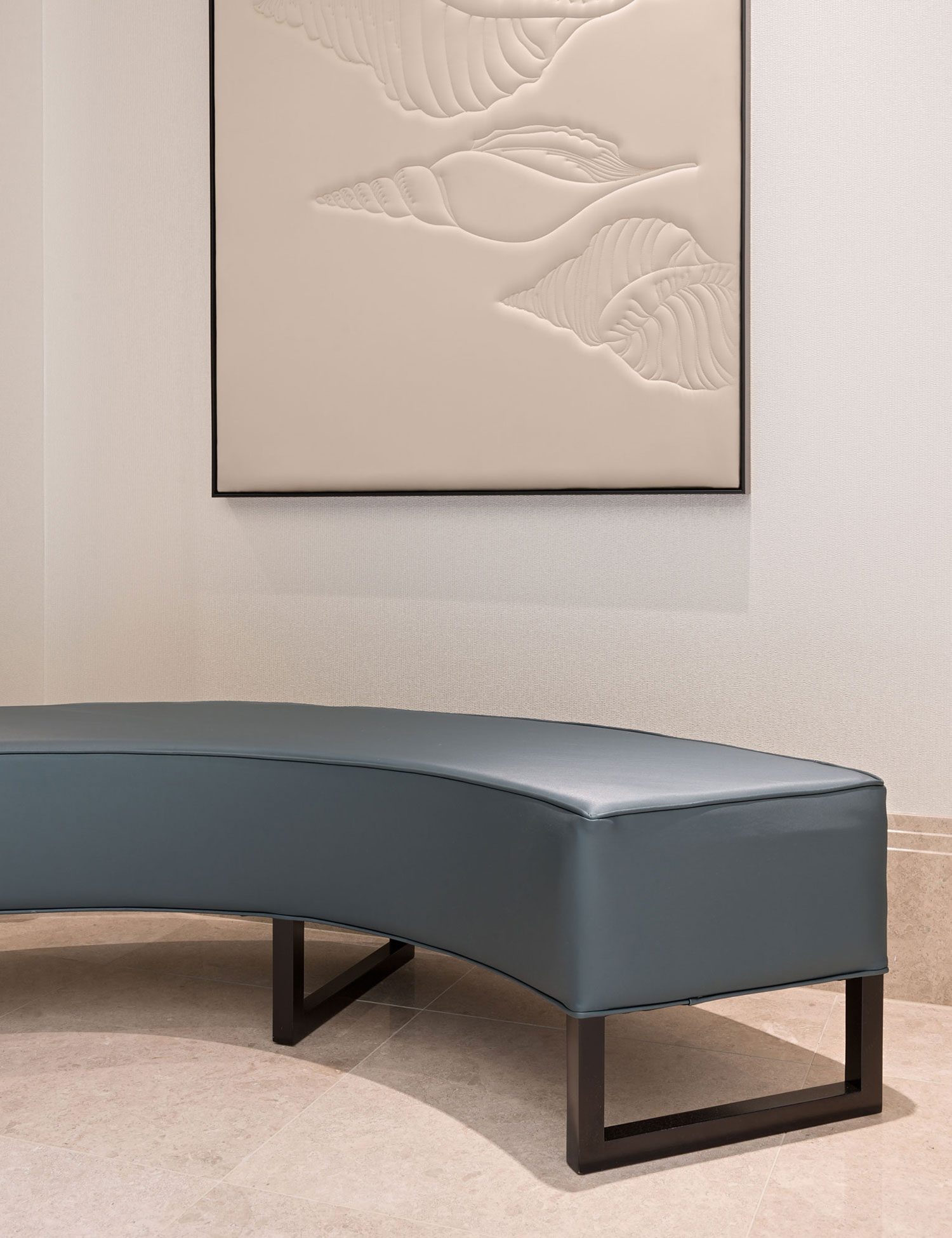
The Entrance to a Spa and Indoor Pool Complex. A metallic linen wall paper colour matched to the swimming pool tiles provides the setting for a hand-painted fish tail wall art installation. The overall dark teal colour scheme is complimented by a satin upholstered footstool.
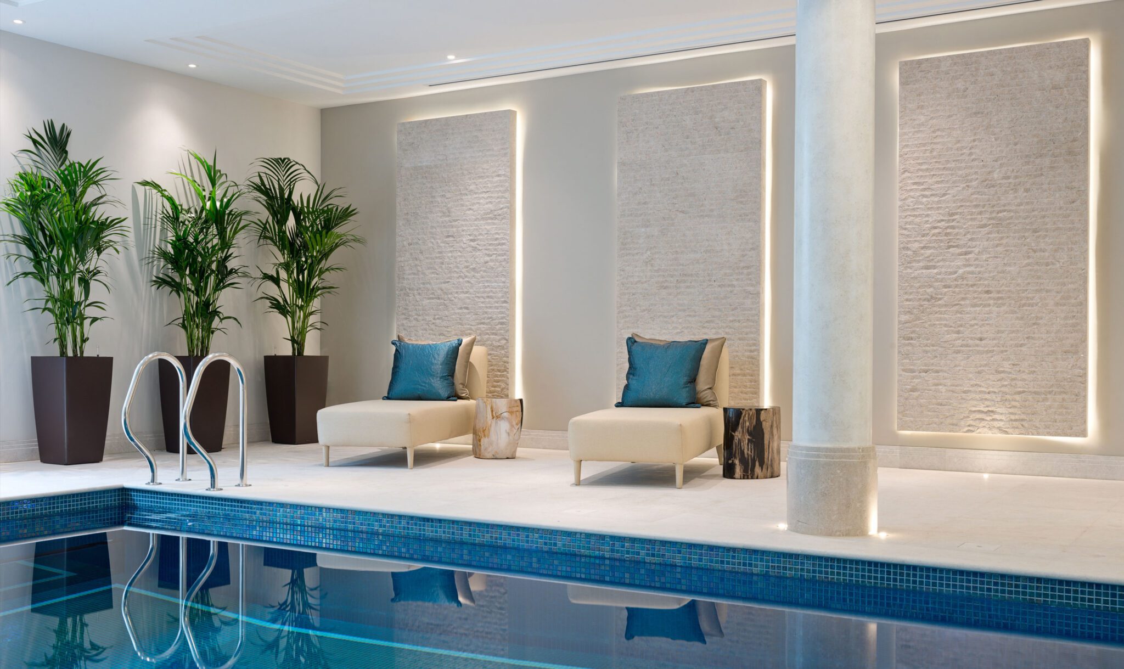
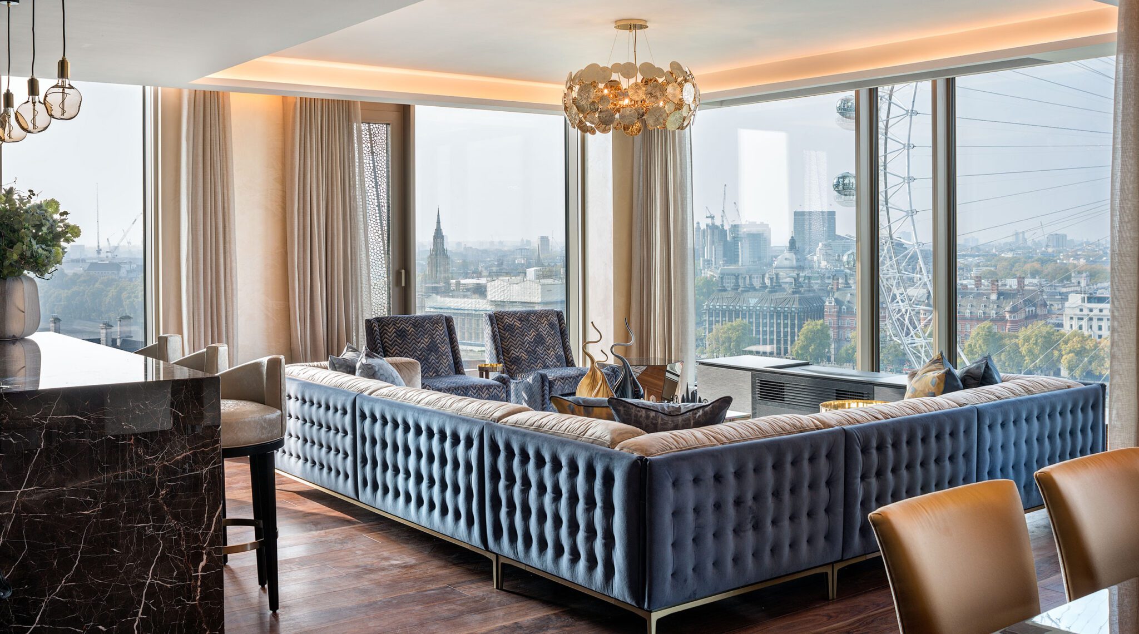
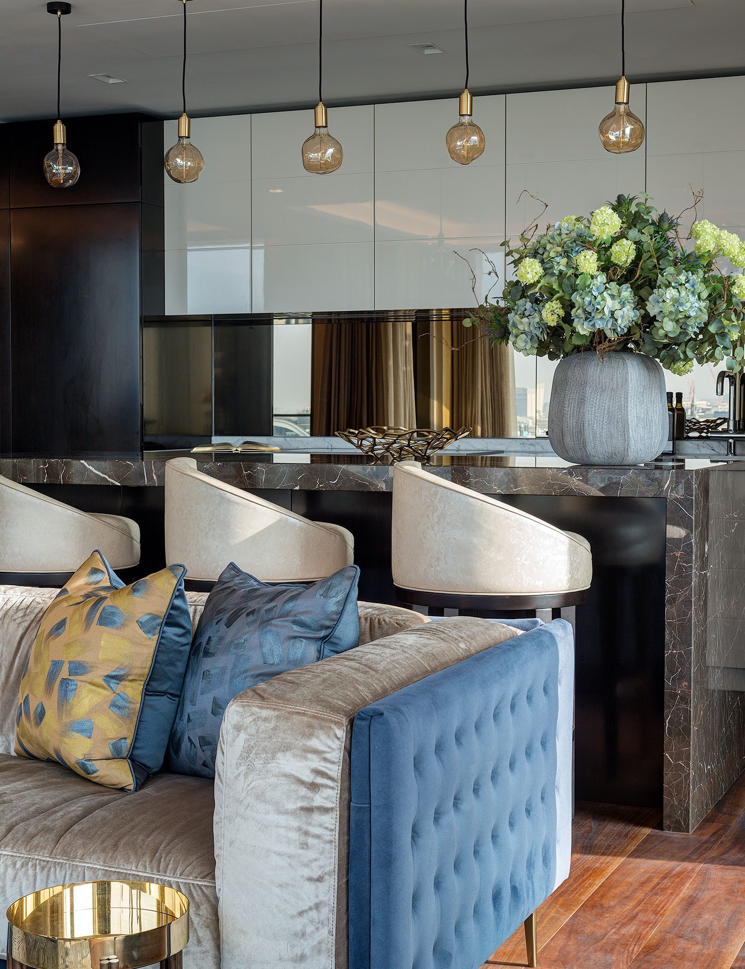
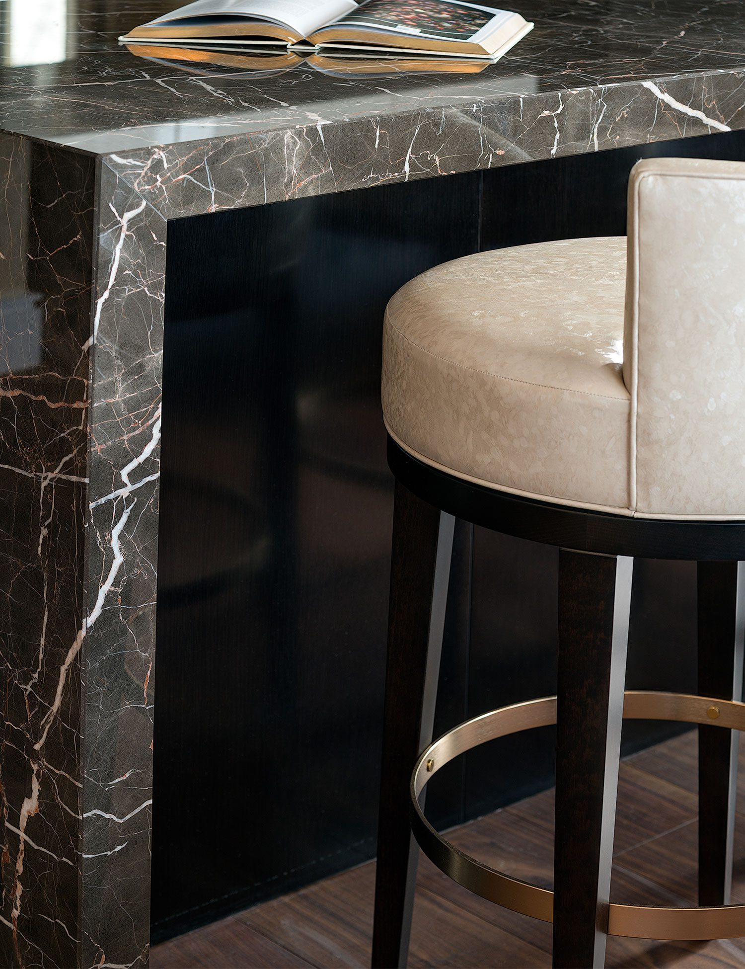
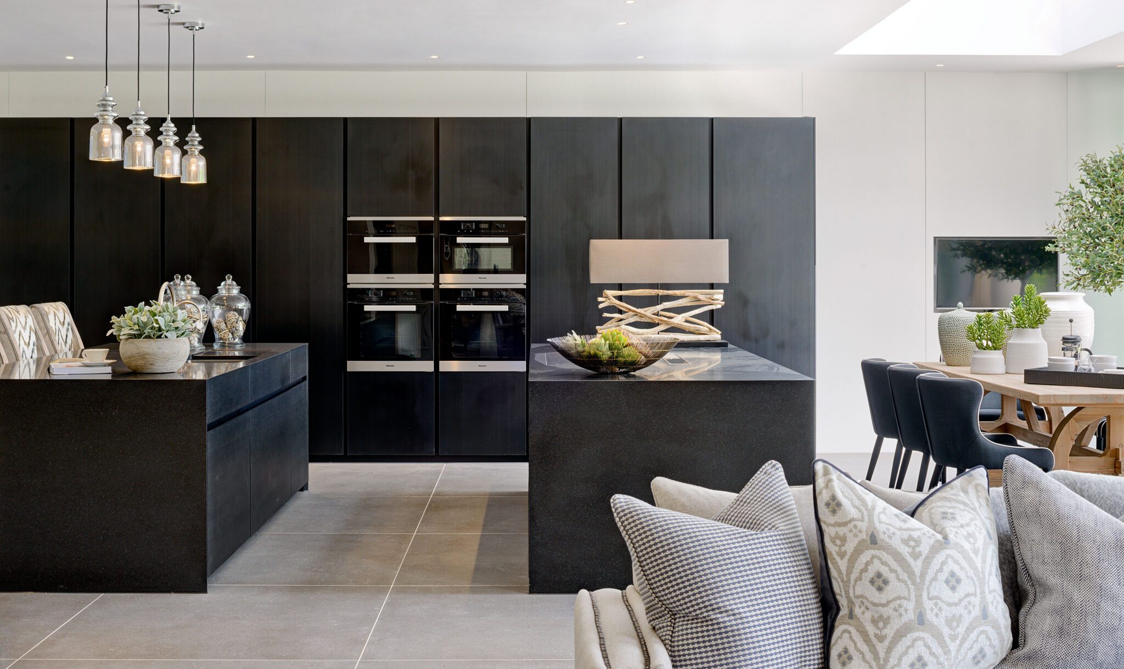
A contemporary Kitchen styled and balanced with a classic weathered oak table. Accessories, along with tailored wools and textured linens provide a modern and comfortable look and feel.
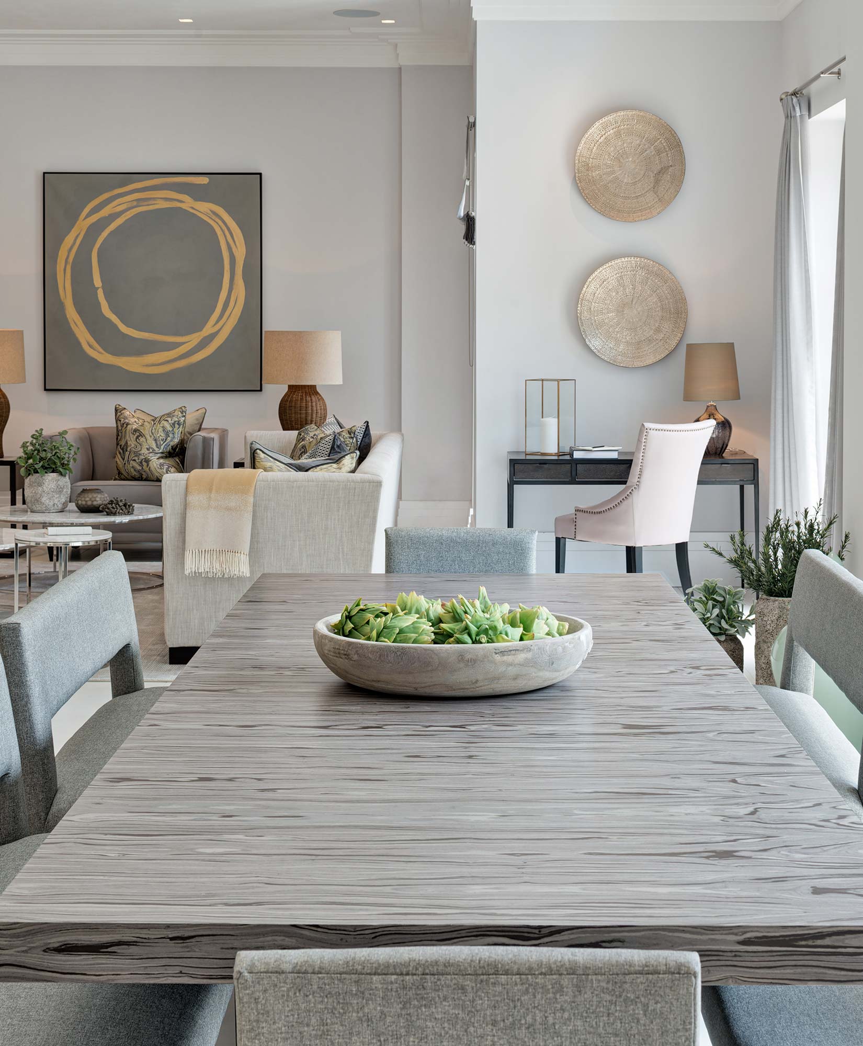
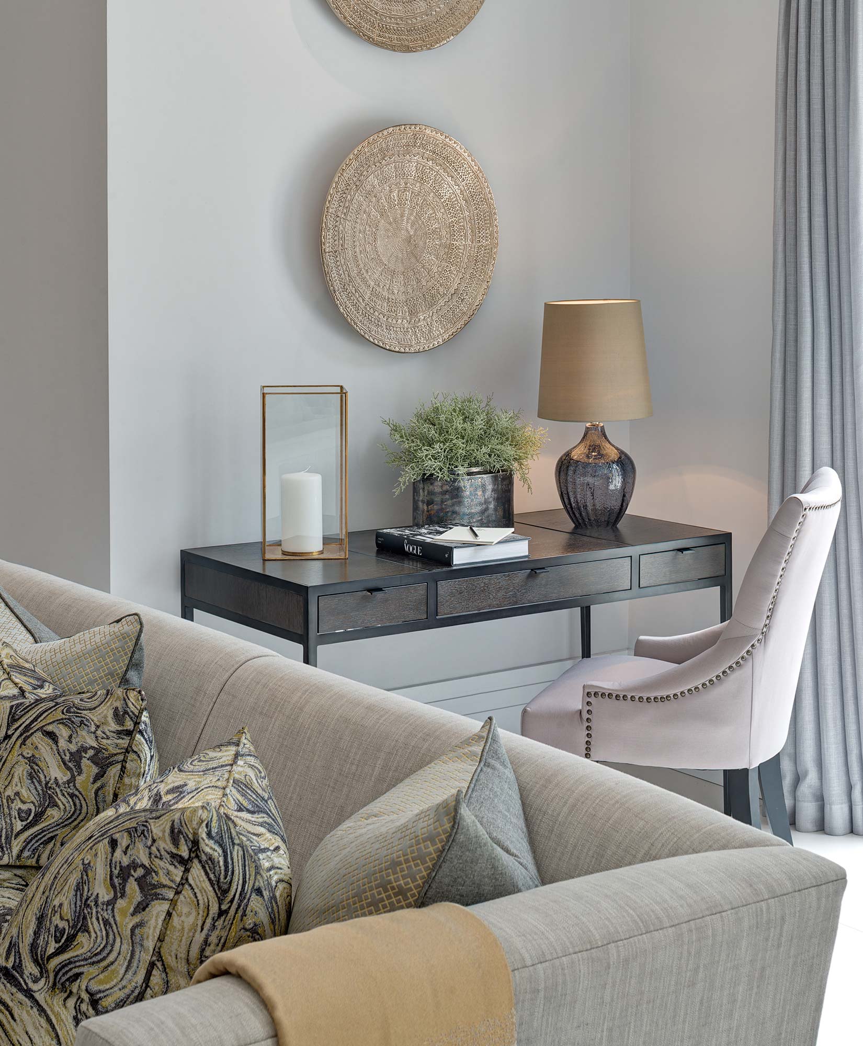
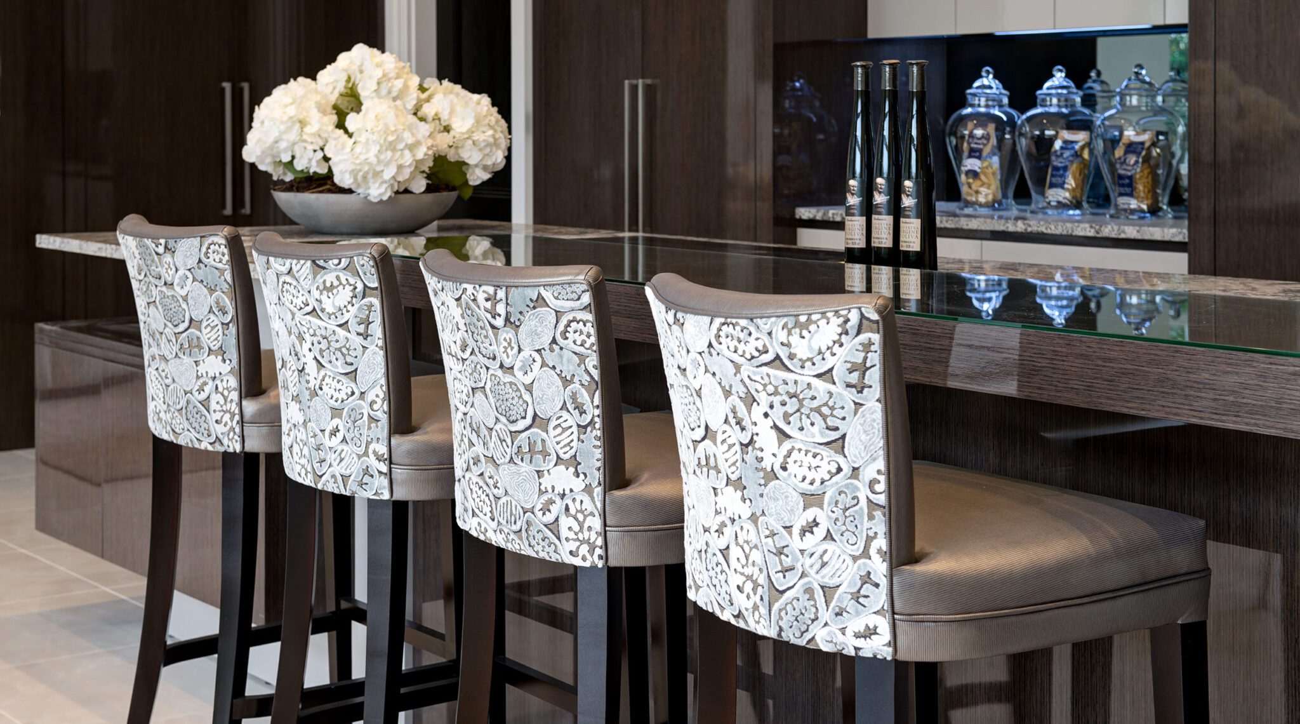
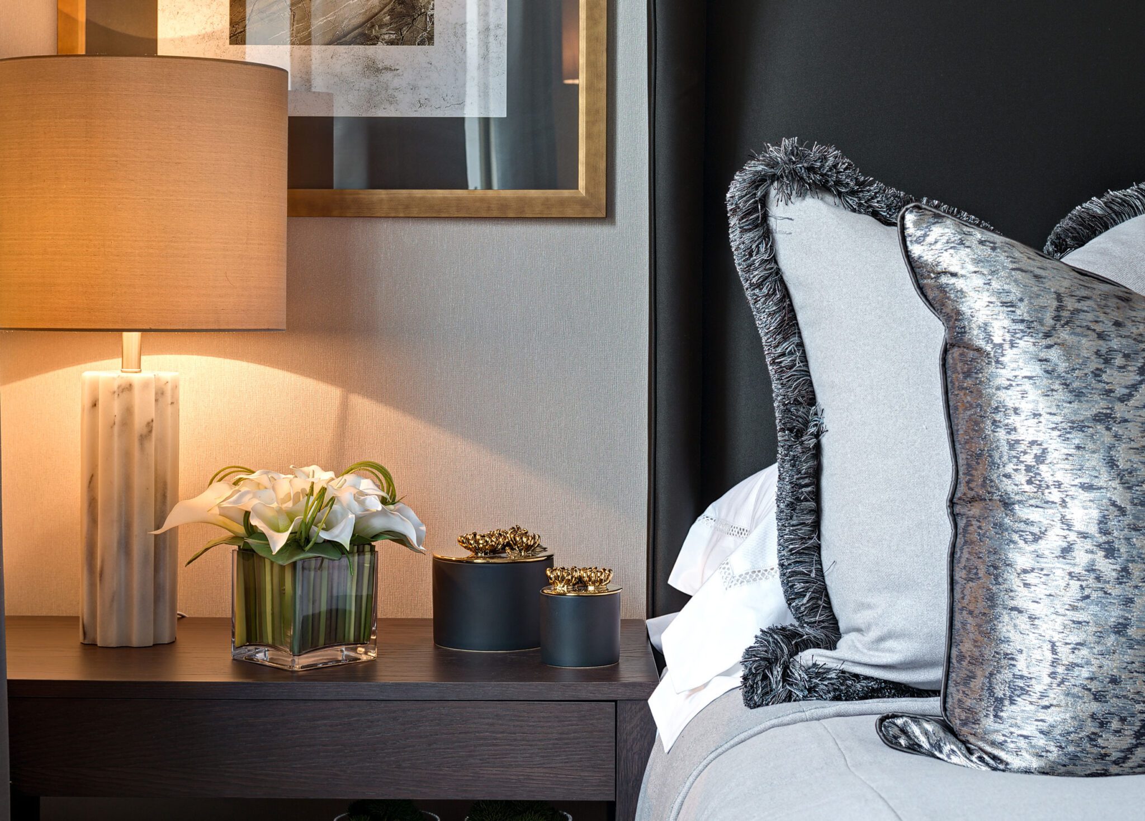
The Master Bedroom shows a winged headboard in charcoal glazed cotton. The bed is dressed with cushions in soft wool, wool trim and glamorous textured satin. A mixture of metals and wood finishes enhances the sumptuous and eclectic feel of the scheme.
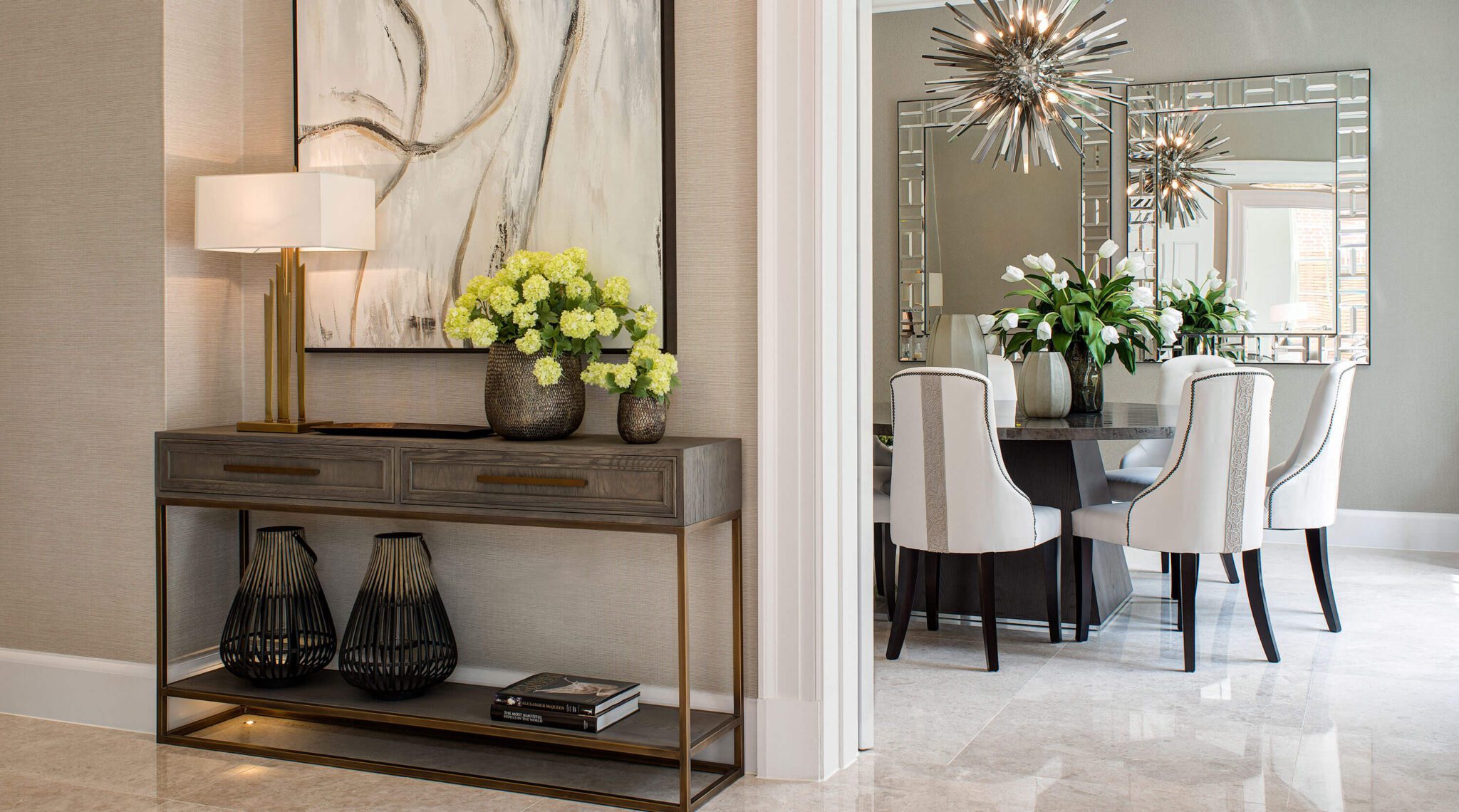
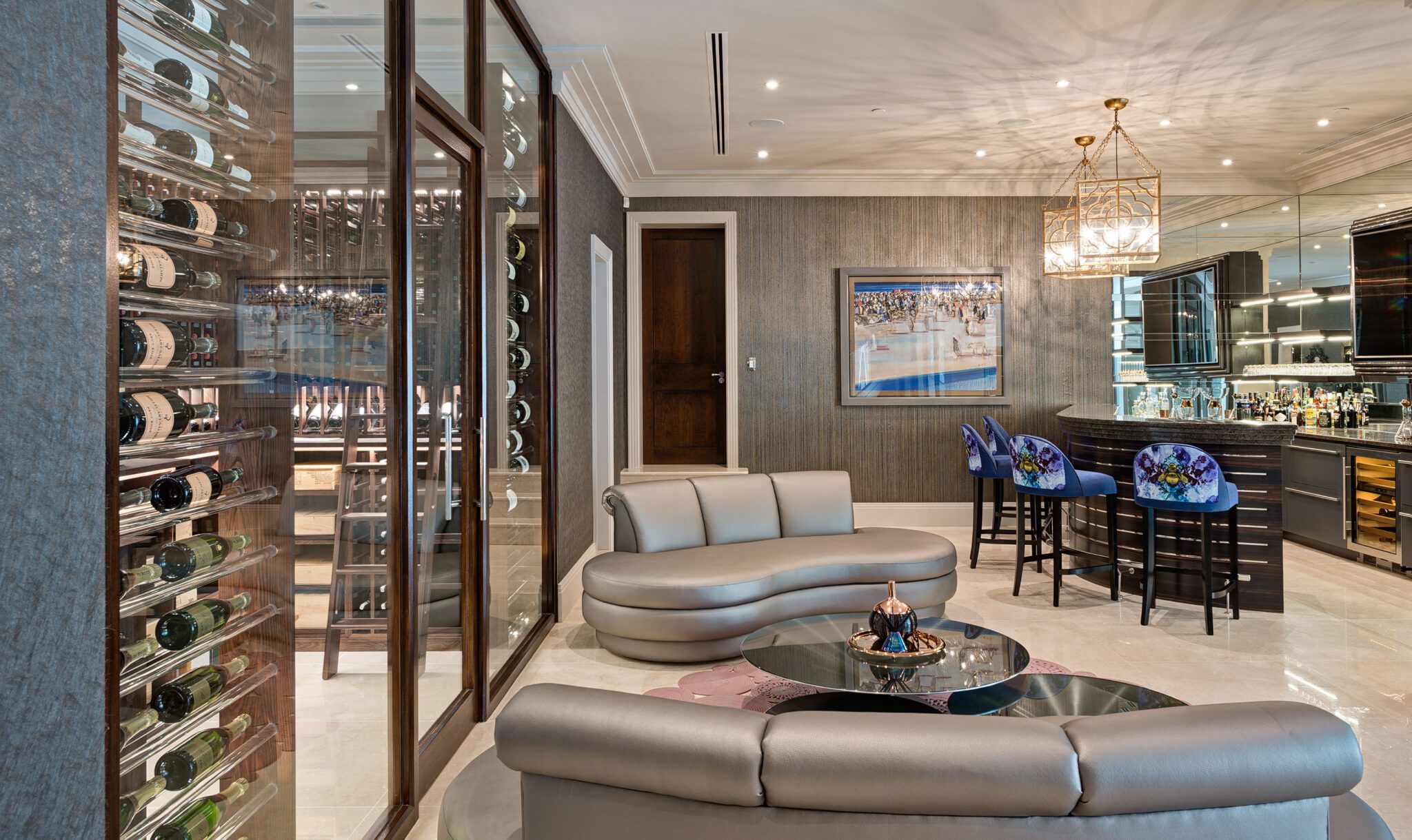
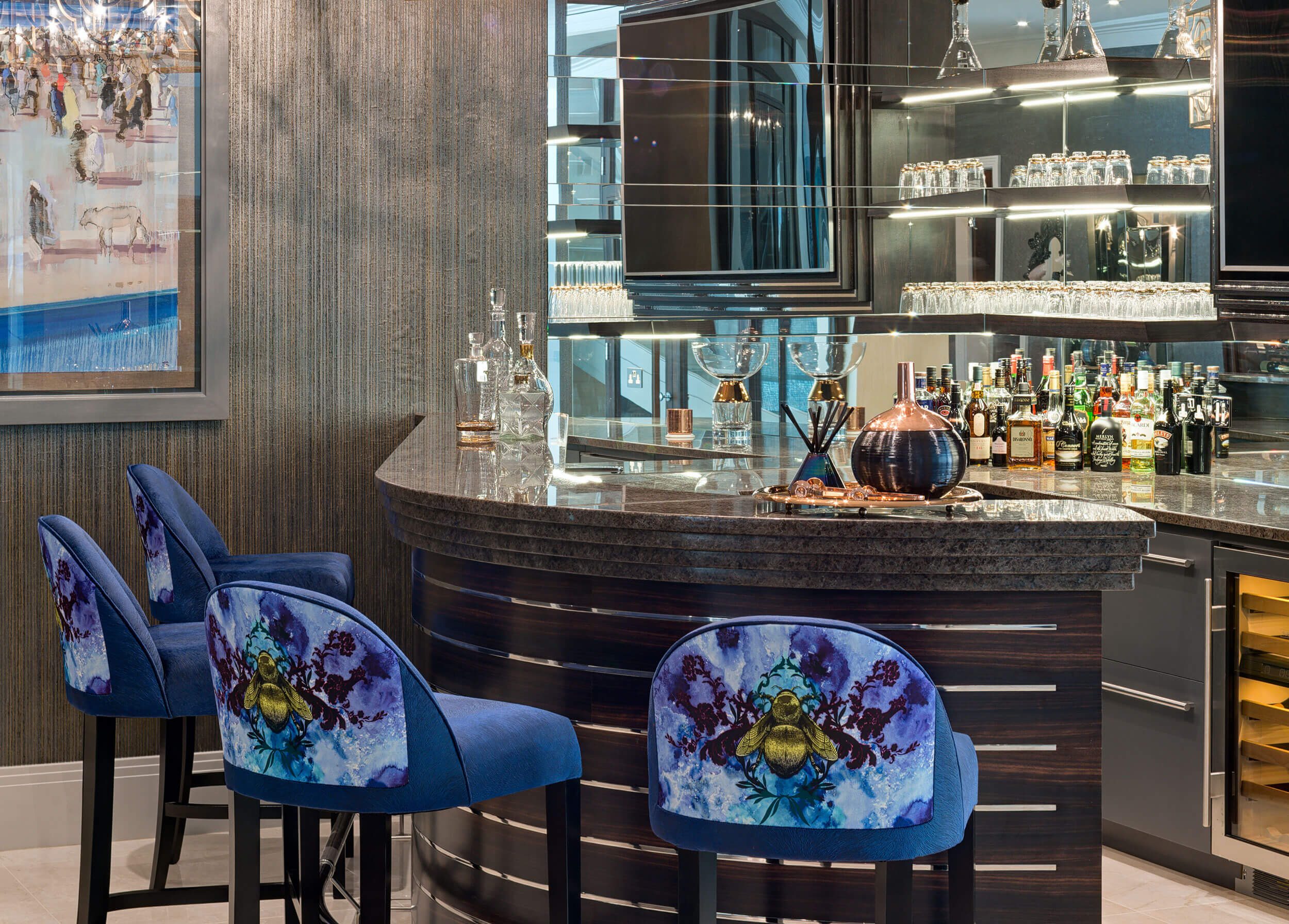
A glamorous Cocktail Bar within an Entertainment Area. The bar is designed to be subtly reminiscent of a Deco style.
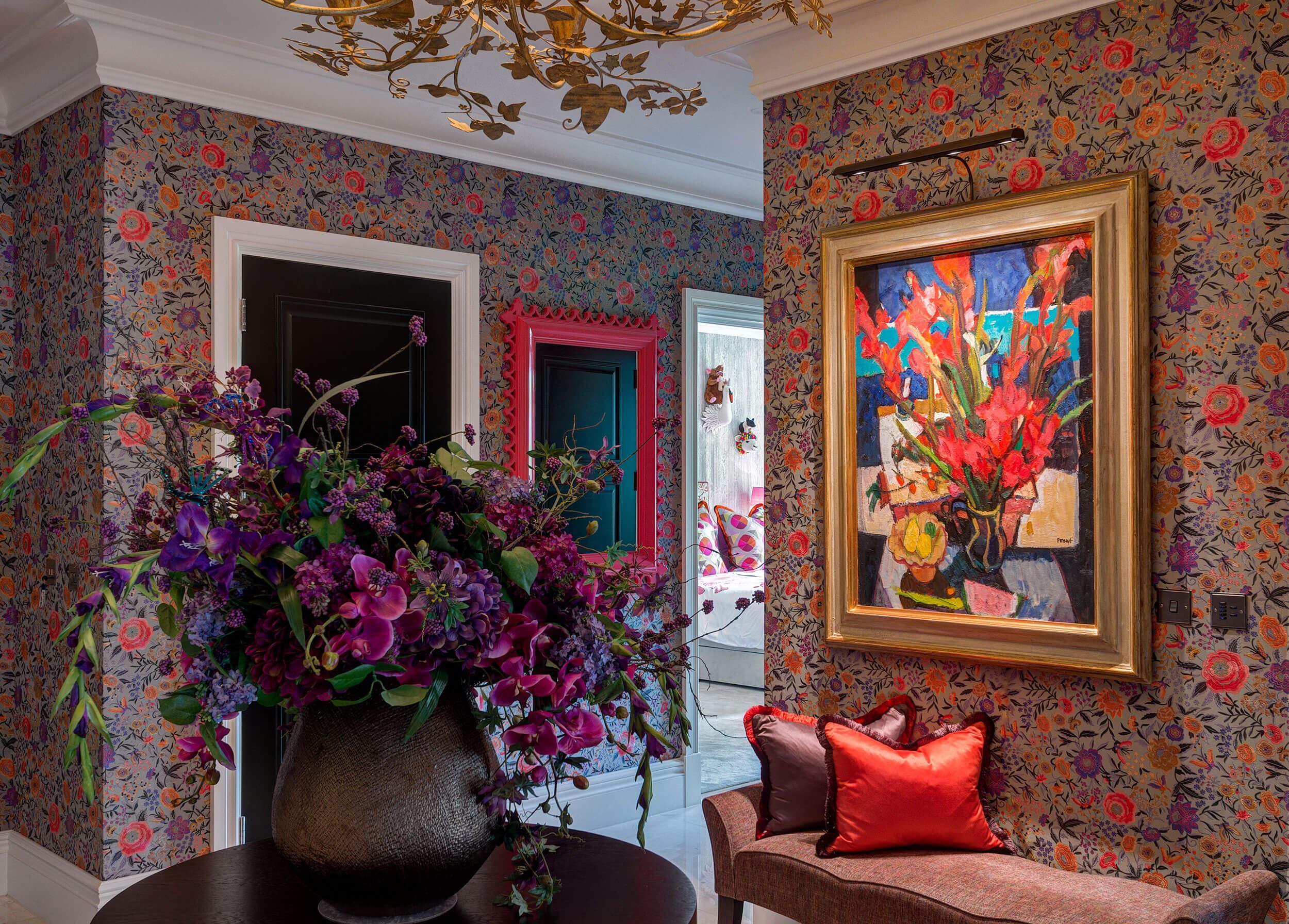
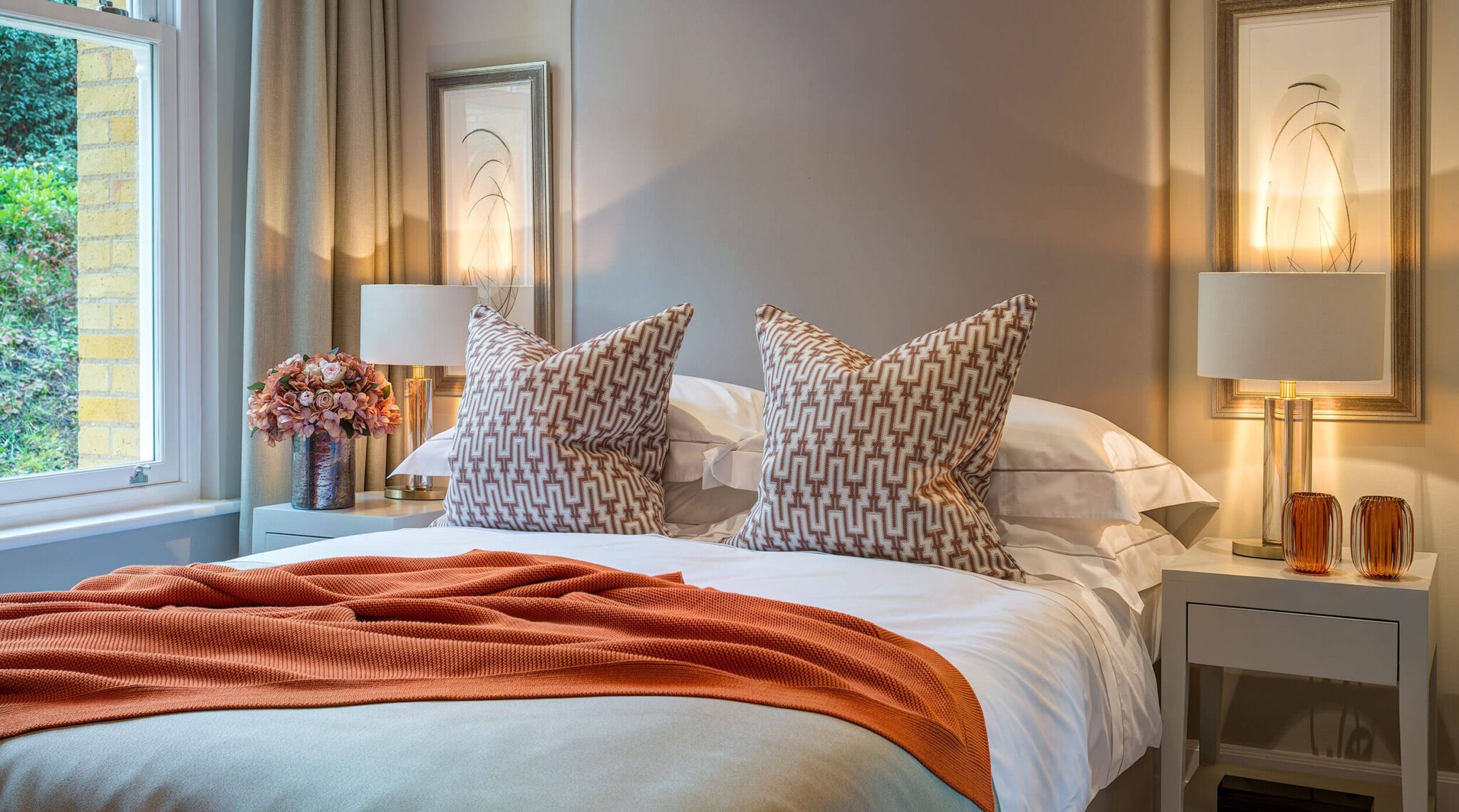
A Grand Entrance is dressed with a luxurious high back reading chair upholstered in deep orange and red ombre velvet and trimmed with antique gold studding.
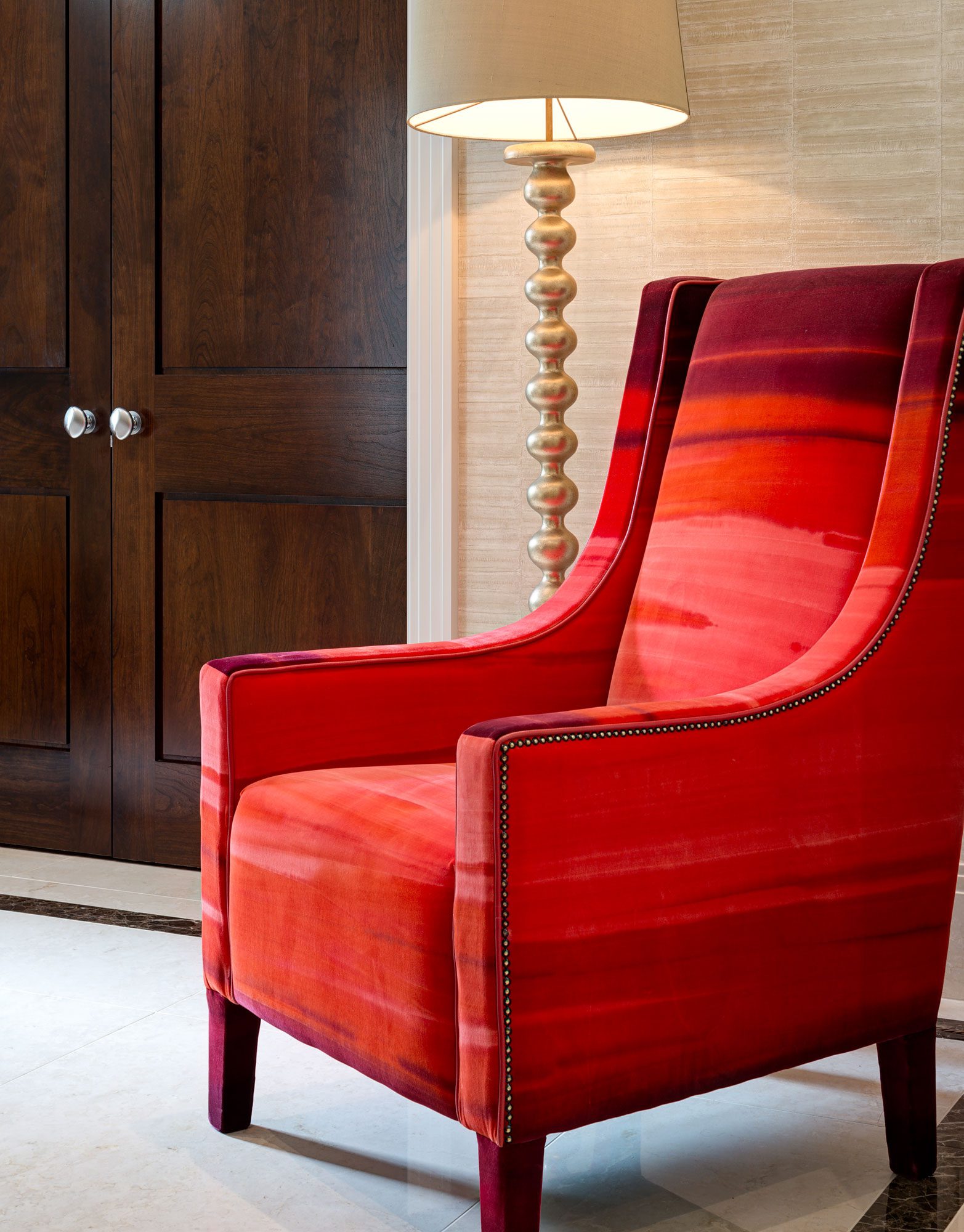
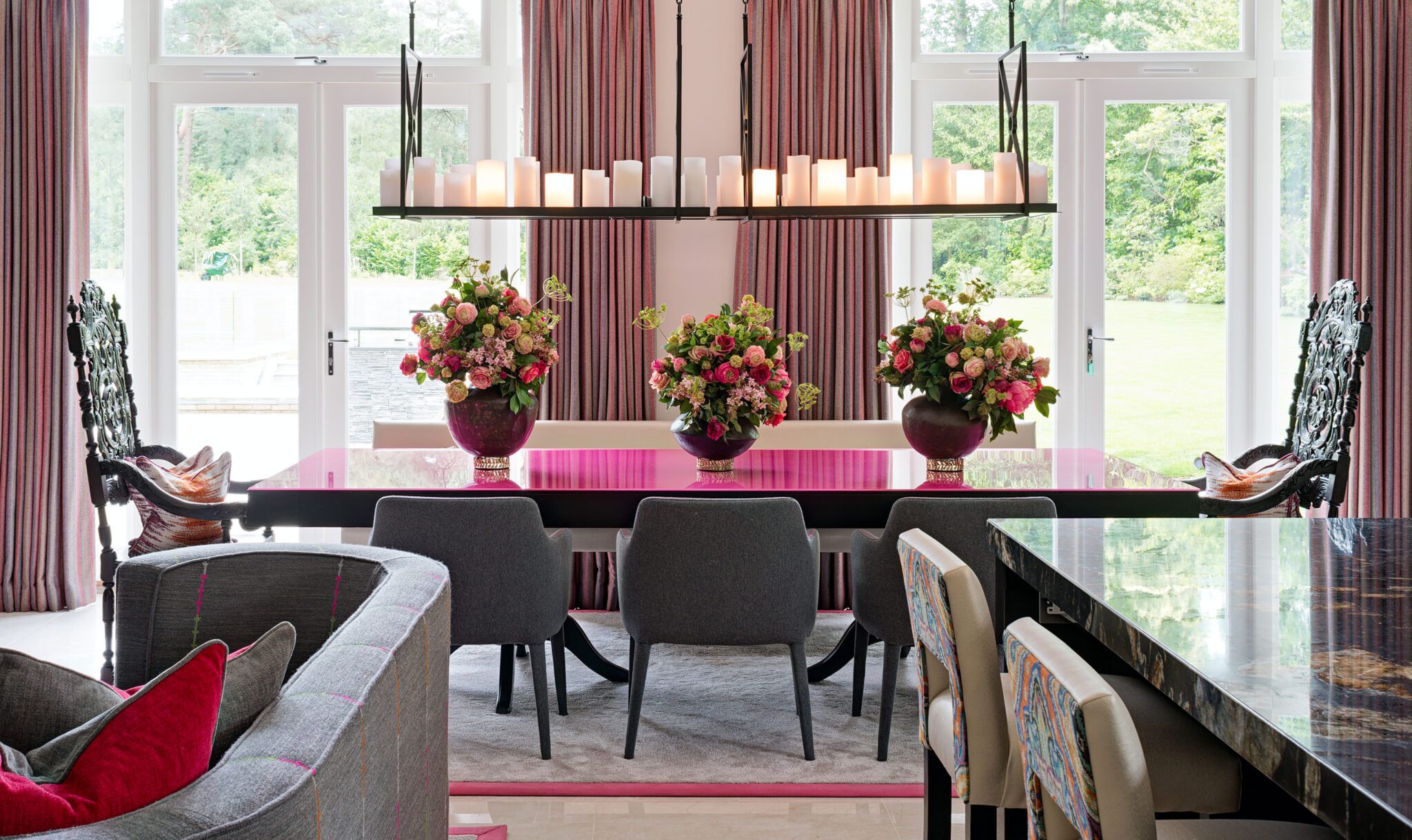
A dramatic and exciting palette of cerise for this large and welcoming family kitchen. The floral arrangements provide a further burst of colour on the glass topped table.
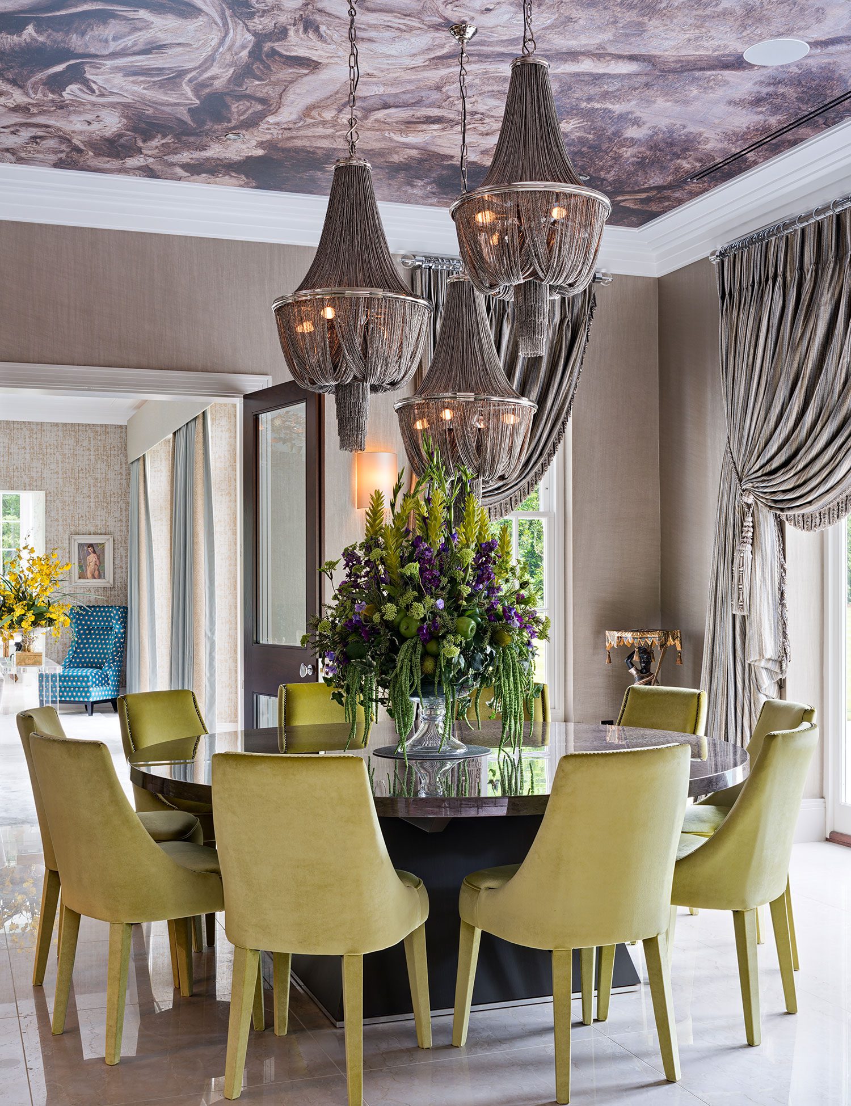
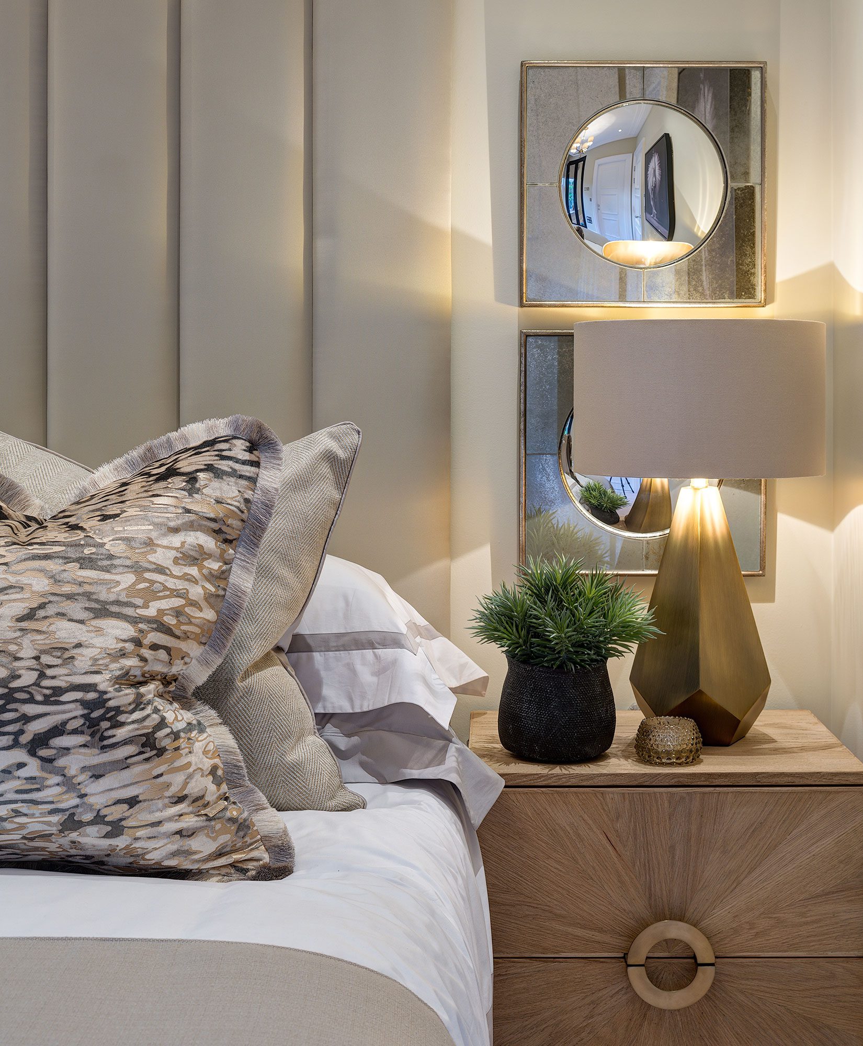
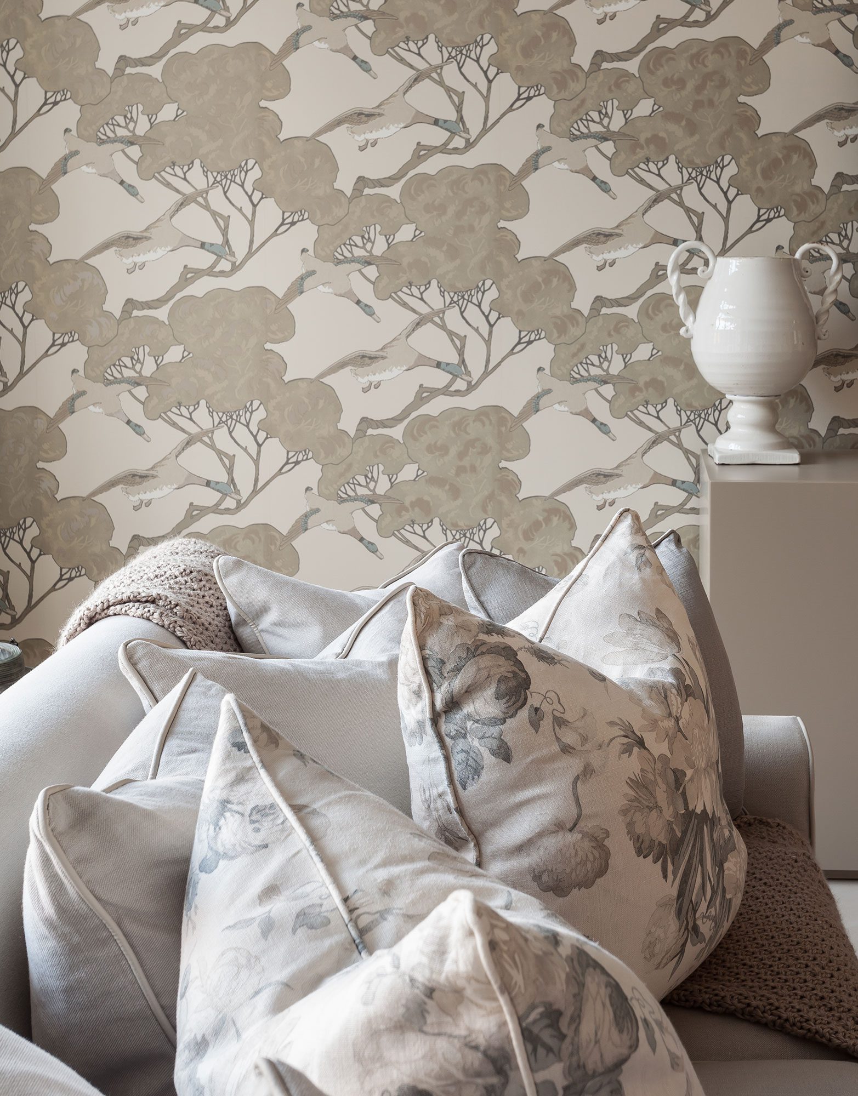
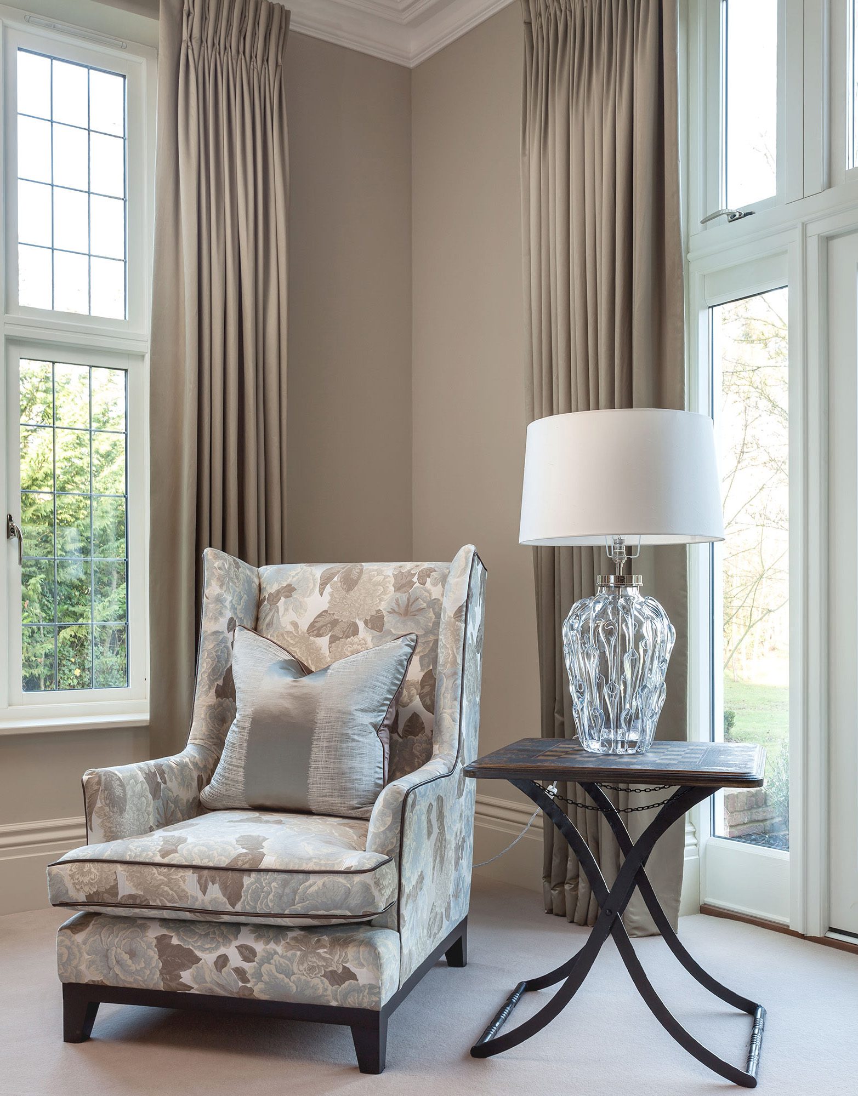
The Drawing Room is a gentle pallet of muted duck egg blue, soft greens and taupe in this traditional setting. Classic furniture styles and layers of pictorial wallpapers and rich wools are complemented by linens and satins to create a relaxing and uplifting interior.
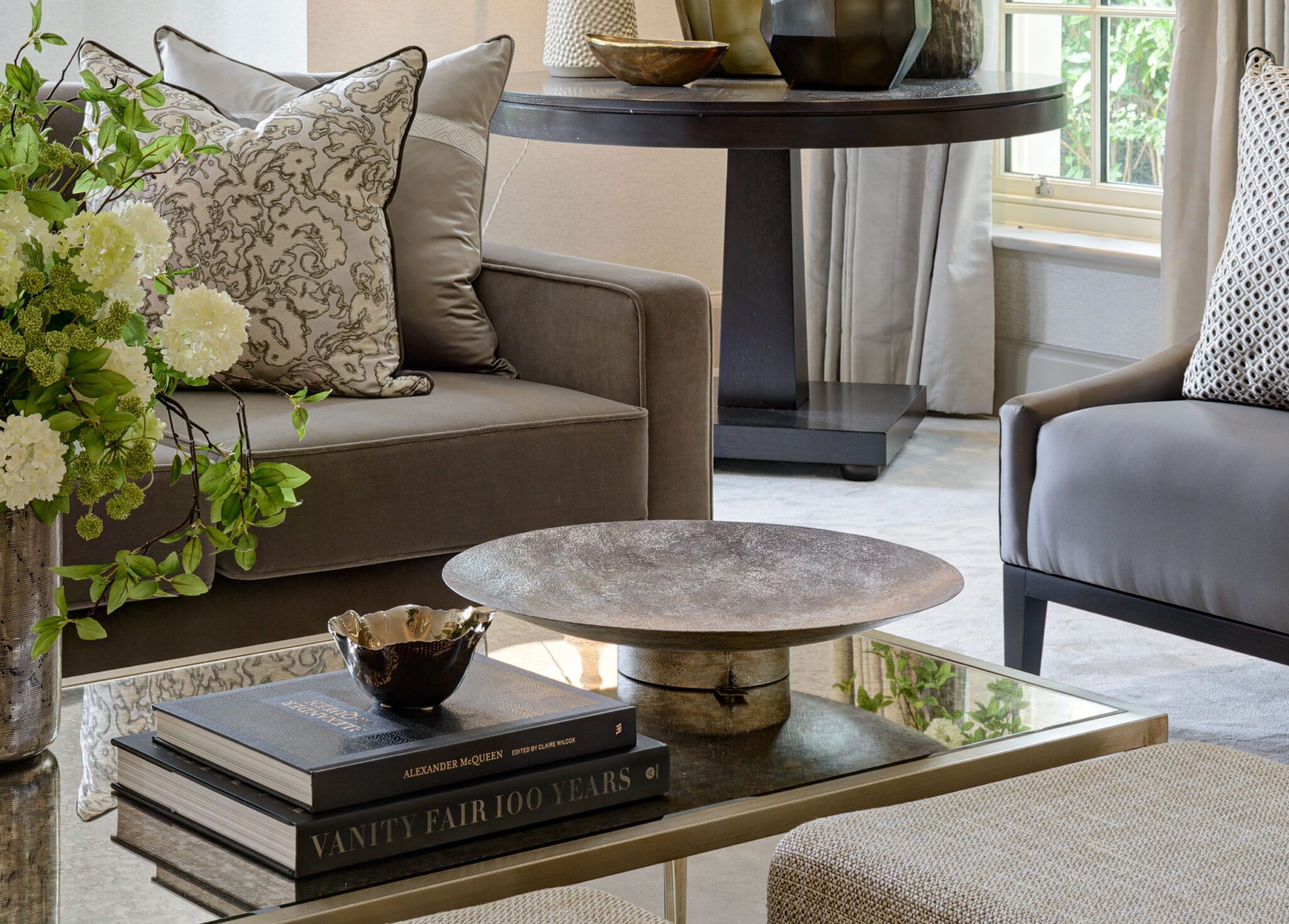
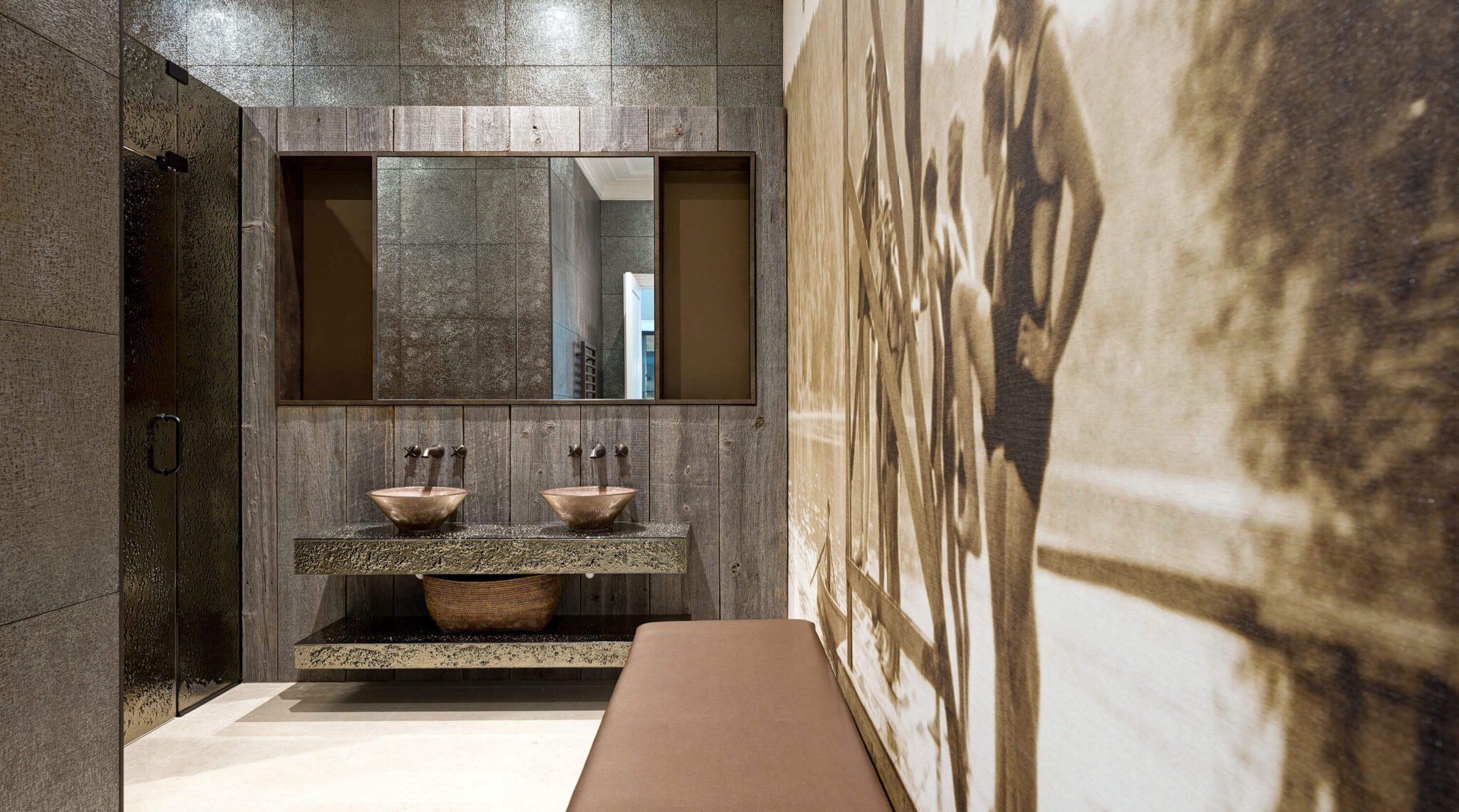
A relaxing spa, designed in soft bronze and copper. Natural wood panelling is the back drop to two bespoke metallic bubble glass vanities. A sepia four metre wall mural of 1930’s swimmers is a statement behind the upholstered bench in bronze satin.
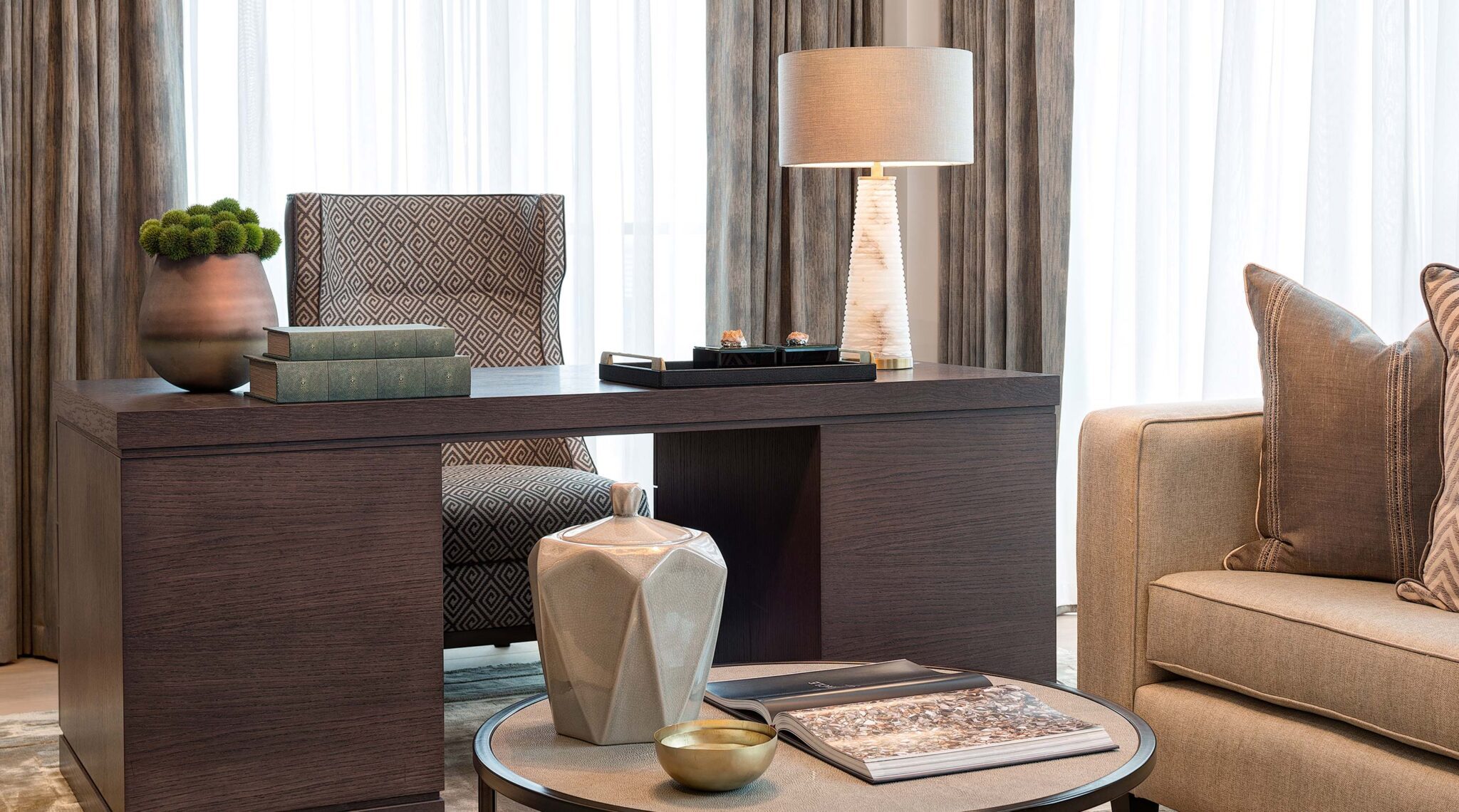
A Drawing Room within a Duplex Apartment with panoramic views across London. A bespoke mixed metal wall installation is hand finished to complement the soft taupe and burnished gold colour scheme.
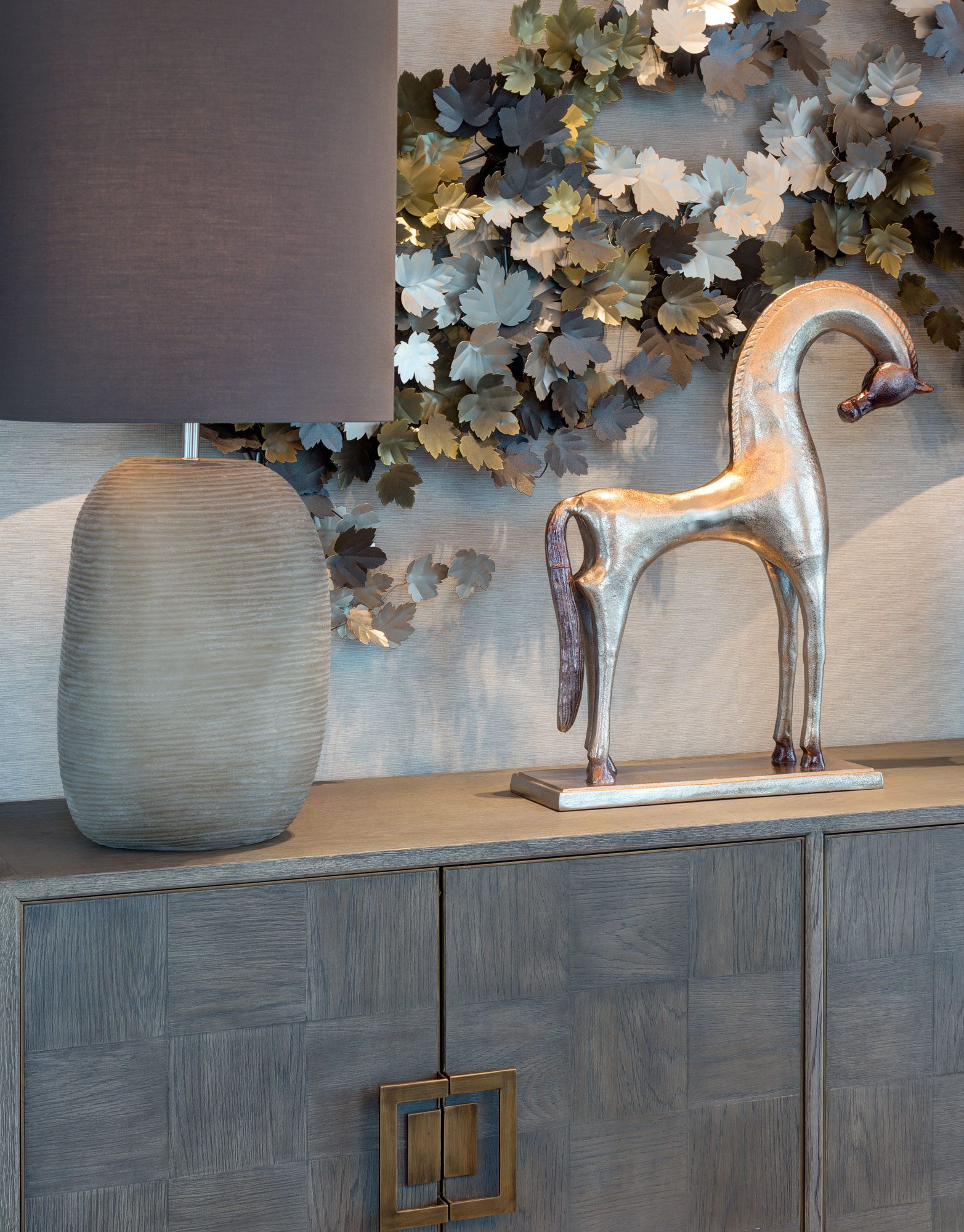
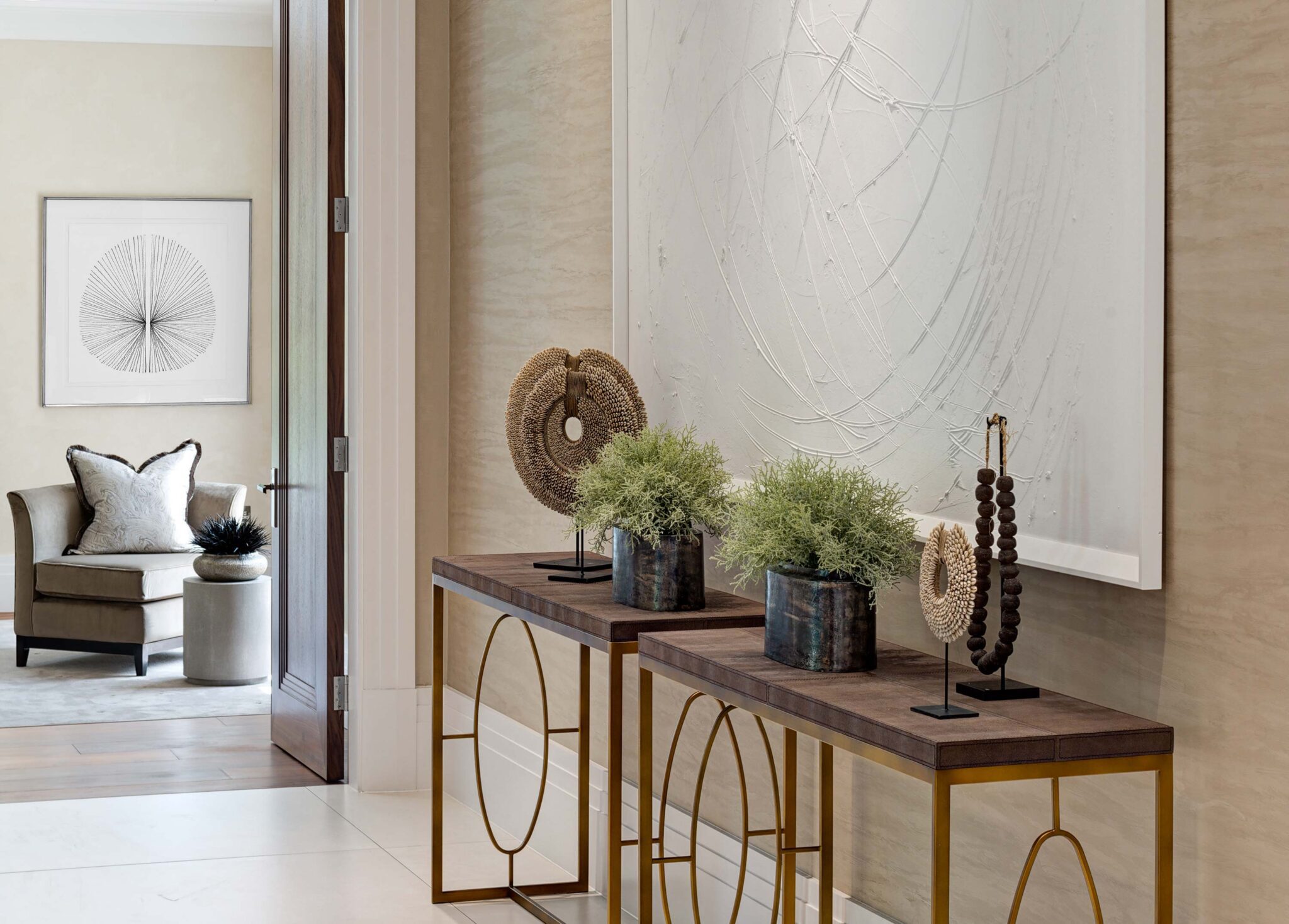
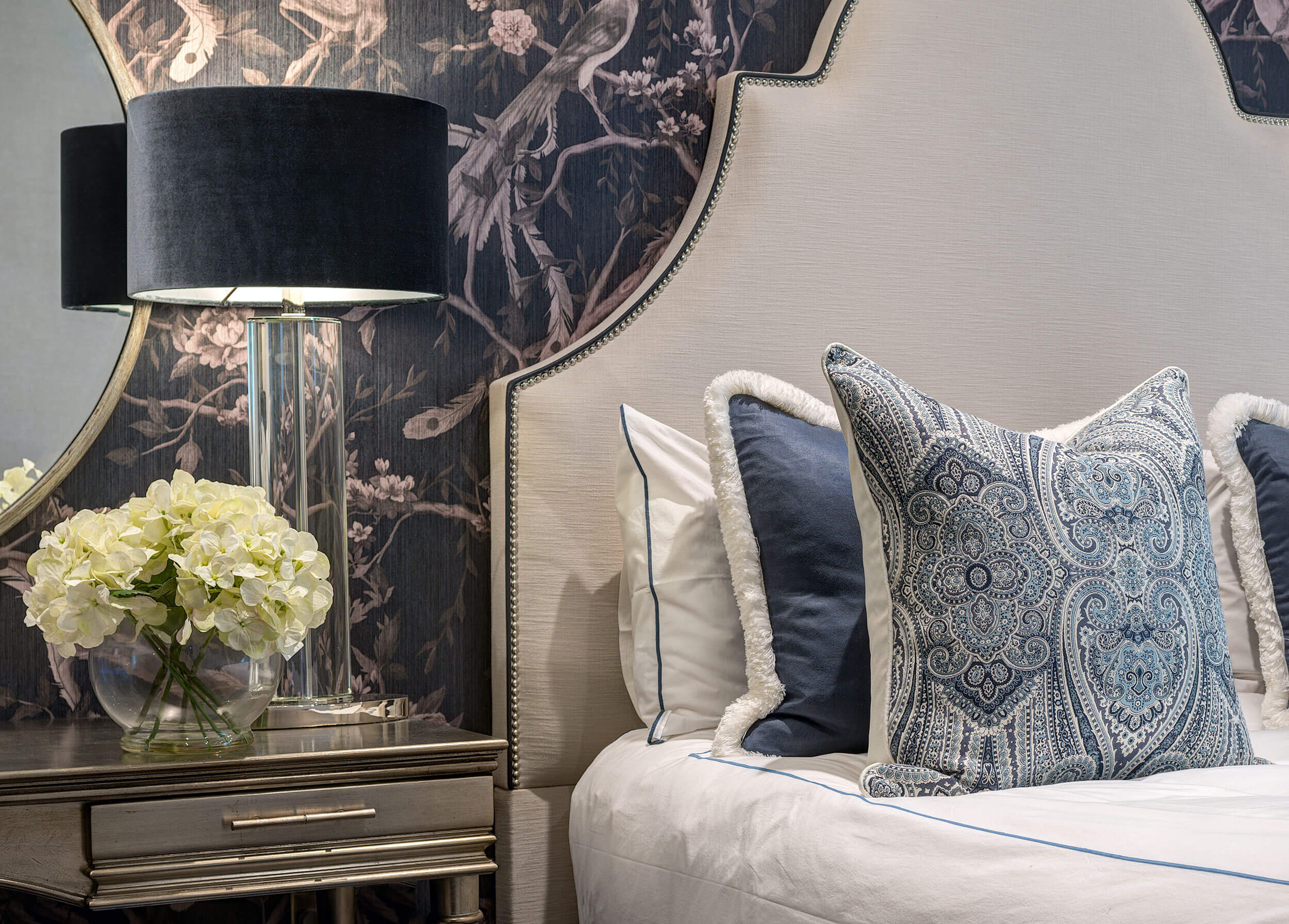
The luxurious Guest Bedroom leads on to the garden and is dressed with classically styled, silver leafed furniture. The silk printed wall paper in shades of rich smoky navy and cream is a dramatic backdrop to the linen headboard with navy wool trim and silver studding.
